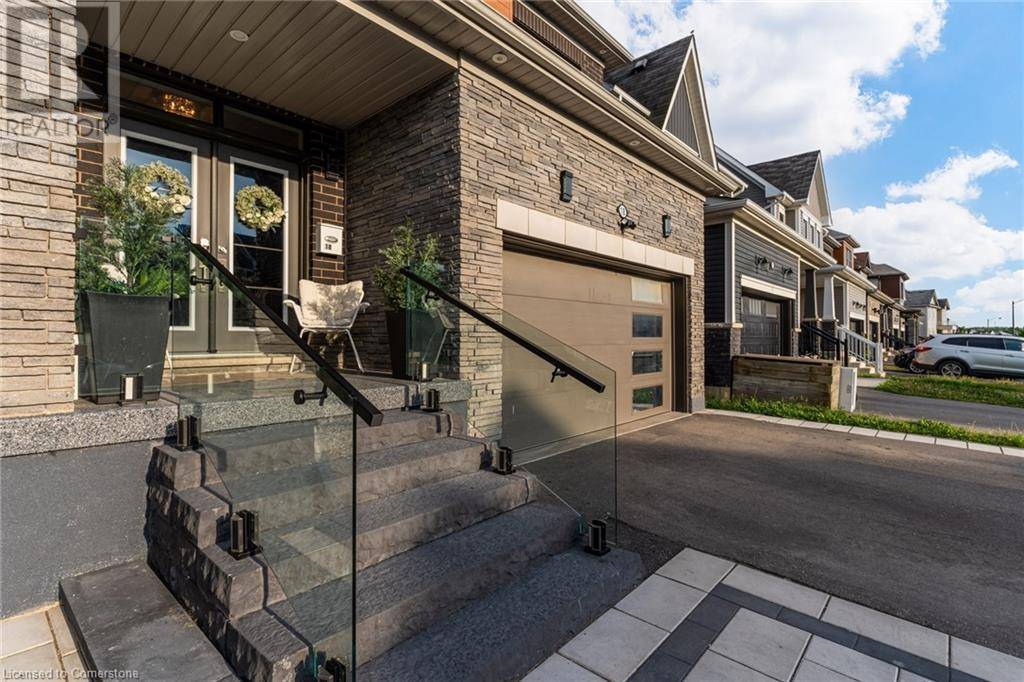18 LISE Lane Haldimand, ON N3W0C8
5 Beds
4 Baths
1,893 SqFt
UPDATED:
Key Details
Property Type Single Family Home
Sub Type Freehold
Listing Status Active
Purchase Type For Sale
Square Footage 1,893 sqft
Price per Sqft $527
Subdivision 631 - Caledonia North East
MLS® Listing ID 40748187
Style 2 Level
Bedrooms 5
Half Baths 1
Year Built 2020
Property Sub-Type Freehold
Source Cornerstone - Mississauga
Property Description
Location
Province ON
Rooms
Kitchen 2.0
Extra Room 1 Second level Measurements not available 4pc Bathroom
Extra Room 2 Second level Measurements not available 4pc Bathroom
Extra Room 3 Second level 10'2'' x 11'0'' Bedroom
Extra Room 4 Second level 10'5'' x 10'5'' Bedroom
Extra Room 5 Second level 14'5'' x 13'5'' Primary Bedroom
Extra Room 6 Lower level 12'7'' x 8'2'' Bedroom
Interior
Heating Forced air,
Cooling Central air conditioning
Exterior
Parking Features Yes
View Y/N No
Total Parking Spaces 4
Private Pool No
Building
Story 2
Sewer Municipal sewage system
Architectural Style 2 Level
Others
Ownership Freehold
Virtual Tour https://propertyvision.ca/tour/14945/?unbranded







