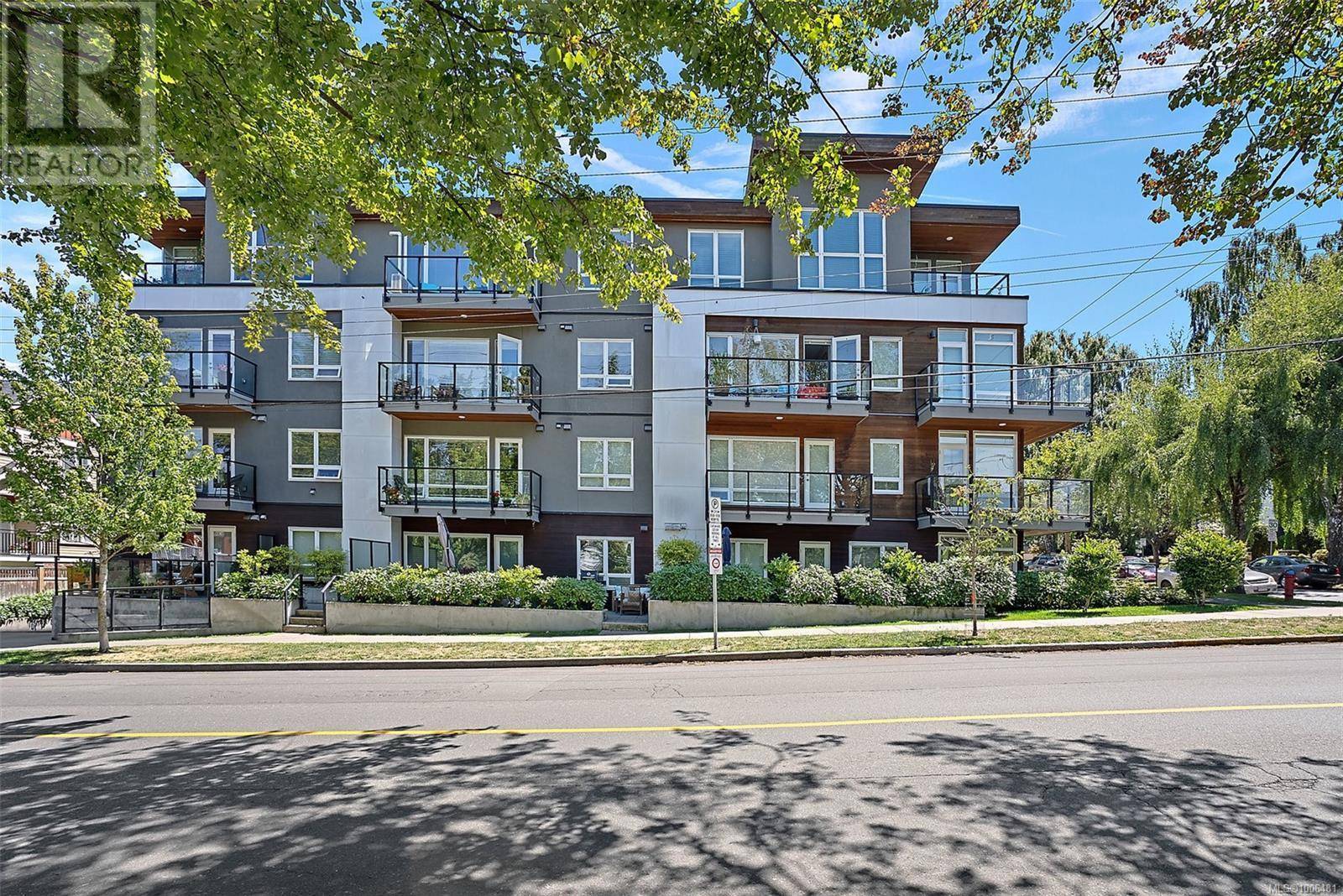300 Michigan ST #101 Victoria, BC V8V1R5
2 Beds
2 Baths
1,043 SqFt
OPEN HOUSE
Sun Jul 13, 2:00pm - 3:30pm
UPDATED:
Key Details
Property Type Single Family Home, Condo
Sub Type Strata
Listing Status Active
Purchase Type For Sale
Square Footage 1,043 sqft
Price per Sqft $766
Subdivision James Bay
MLS® Listing ID 1006481
Style Westcoast
Bedrooms 2
Condo Fees $605/mo
Year Built 2016
Lot Size 883 Sqft
Acres 883.0
Property Sub-Type Strata
Source Victoria Real Estate Board
Property Description
Location
Province BC
Zoning Residential
Rooms
Kitchen 1.0
Extra Room 1 Main level 4-Piece Ensuite
Extra Room 2 Main level 12' x 10' Bedroom
Extra Room 3 Main level 4-Piece Bathroom
Extra Room 4 Main level 12' x 12' Primary Bedroom
Extra Room 5 Main level 10' x 9' Kitchen
Extra Room 6 Main level 9' x 8' Dining room
Interior
Heating Baseboard heaters, ,
Cooling None
Fireplaces Number 1
Exterior
Parking Features Yes
Community Features Pets Allowed, Family Oriented
View Y/N No
Total Parking Spaces 1
Private Pool No
Building
Architectural Style Westcoast
Others
Ownership Strata
Acceptable Financing Monthly
Listing Terms Monthly
Virtual Tour https://sites.listvt.com/101300michiganstreet







