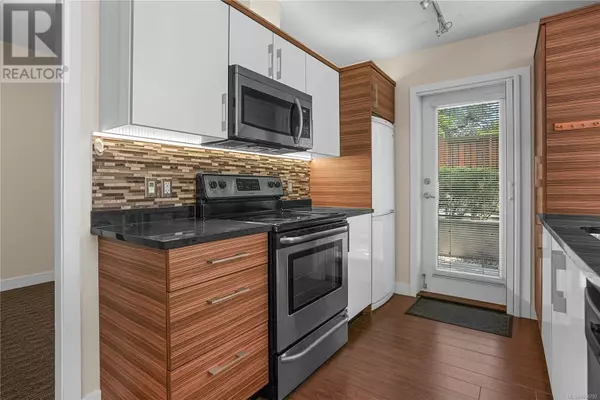4030 Borden ST #104 Saanich, BC V8X2E9
2 Beds
2 Baths
728 SqFt
UPDATED:
Key Details
Property Type Single Family Home
Sub Type Strata
Listing Status Active
Purchase Type For Sale
Square Footage 728 sqft
Price per Sqft $767
Subdivision The Brix
MLS® Listing ID 1006792
Style Contemporary
Bedrooms 2
Condo Fees $505/mo
Year Built 2012
Lot Size 728 Sqft
Acres 728.0
Property Sub-Type Strata
Source Victoria Real Estate Board
Property Description
Location
Province BC
Zoning Residential
Rooms
Kitchen 1.0
Extra Room 1 Main level 10 ft X 16 ft Patio
Extra Room 2 Main level 3-Piece Bathroom
Extra Room 3 Main level 8 ft X 9 ft Bedroom
Extra Room 4 Main level 4-Piece Ensuite
Extra Room 5 Main level 13 ft X 9 ft Bedroom
Extra Room 6 Main level 15 ft X 11 ft Living room
Interior
Heating Baseboard heaters,
Cooling None
Fireplaces Number 1
Exterior
Parking Features No
Community Features Pets Allowed, Family Oriented
View Y/N No
Total Parking Spaces 1
Private Pool No
Building
Architectural Style Contemporary
Others
Ownership Strata
Acceptable Financing Monthly
Listing Terms Monthly







