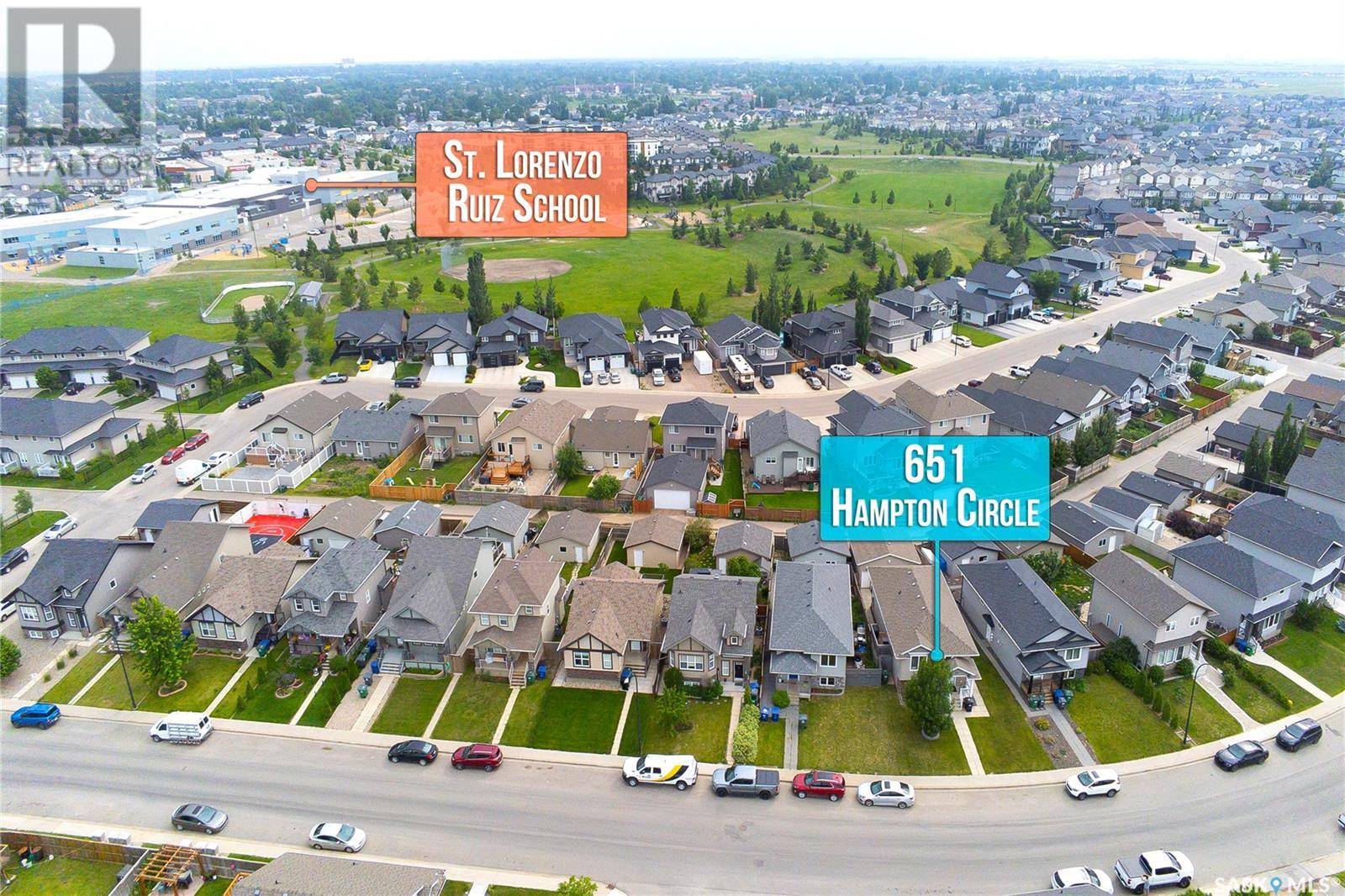651 Hampton CIRCLE Saskatoon, SK S7R0K1
3 Beds
2 Baths
1,089 SqFt
UPDATED:
Key Details
Property Type Single Family Home
Sub Type Freehold
Listing Status Active
Purchase Type For Sale
Square Footage 1,089 sqft
Price per Sqft $413
Subdivision Hampton Village
MLS® Listing ID SK011935
Style Bi-level
Bedrooms 3
Year Built 2012
Lot Size 4,185 Sqft
Acres 4185.0
Property Sub-Type Freehold
Source Saskatchewan REALTORS® Association
Property Description
Location
Province SK
Rooms
Kitchen 1.0
Extra Room 1 Main level 10 ft , 6 in X 12 ft , 6 in Living room
Extra Room 2 Main level 10 ft , 9 in X 10 ft Dining room
Extra Room 3 Main level 12 ft , 8 in X 10 ft , 2 in Kitchen
Extra Room 4 Main level 10 ft , 8 in X 10 ft , 8 in Bedroom
Extra Room 5 Main level x x x 3pc Ensuite bath
Extra Room 6 Main level 9 ft , 2 in X 10 ft Bedroom
Interior
Heating Forced air,
Cooling Central air conditioning
Exterior
Parking Features Yes
Fence Fence
View Y/N No
Private Pool No
Building
Architectural Style Bi-level
Others
Ownership Freehold







