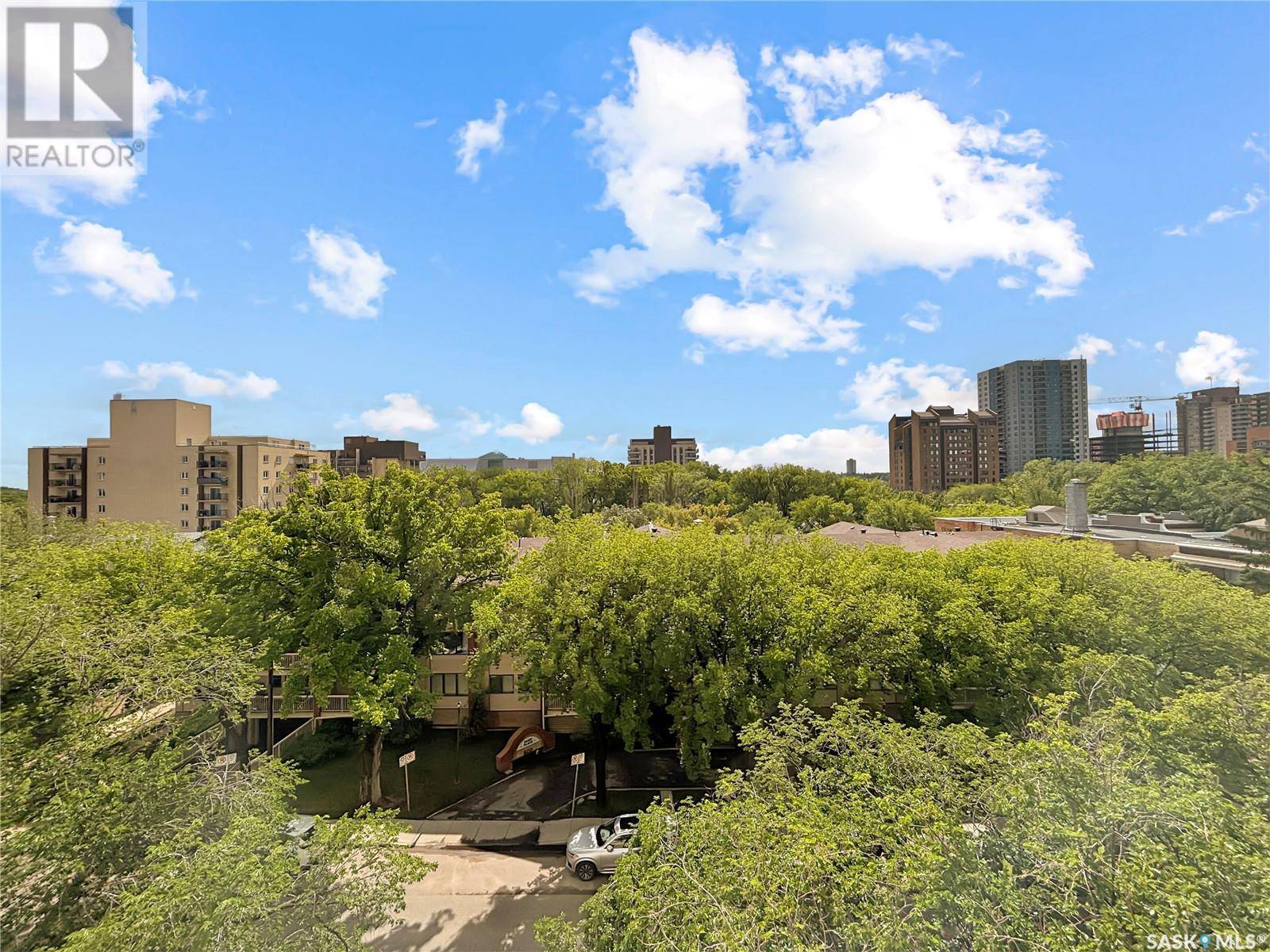507 525 3rd AVENUE N Saskatoon, SK S7K2J6
2 Beds
2 Baths
1,130 SqFt
UPDATED:
Key Details
Property Type Condo
Sub Type Condominium/Strata
Listing Status Active
Purchase Type For Sale
Square Footage 1,130 sqft
Price per Sqft $238
Subdivision City Park
MLS® Listing ID SK011898
Style High rise
Bedrooms 2
Condo Fees $603/mo
Year Built 1972
Property Sub-Type Condominium/Strata
Source Saskatchewan REALTORS® Association
Property Description
Location
Province SK
Rooms
Kitchen 1.0
Extra Room 1 Main level 17 ft , 8 in X 11 ft , 4 in Living room
Extra Room 2 Main level 9 ft , 4 in X 8 ft , 6 in Dining room
Extra Room 3 Main level 8 ft , 6 in X 14 ft , 7 in Kitchen
Extra Room 4 Main level 14 ft , 5 in X 11 ft , 7 in Bedroom
Extra Room 5 Main level 8 ft , 11 in X 16 ft Bedroom
Extra Room 6 Main level 11 ft , 8 in X 4 ft , 10 in Sunroom
Interior
Heating Baseboard heaters, Hot Water
Cooling Wall unit
Exterior
Parking Features Yes
Community Features Pets Allowed With Restrictions
View Y/N No
Private Pool No
Building
Architectural Style High rise
Others
Ownership Condominium/Strata







