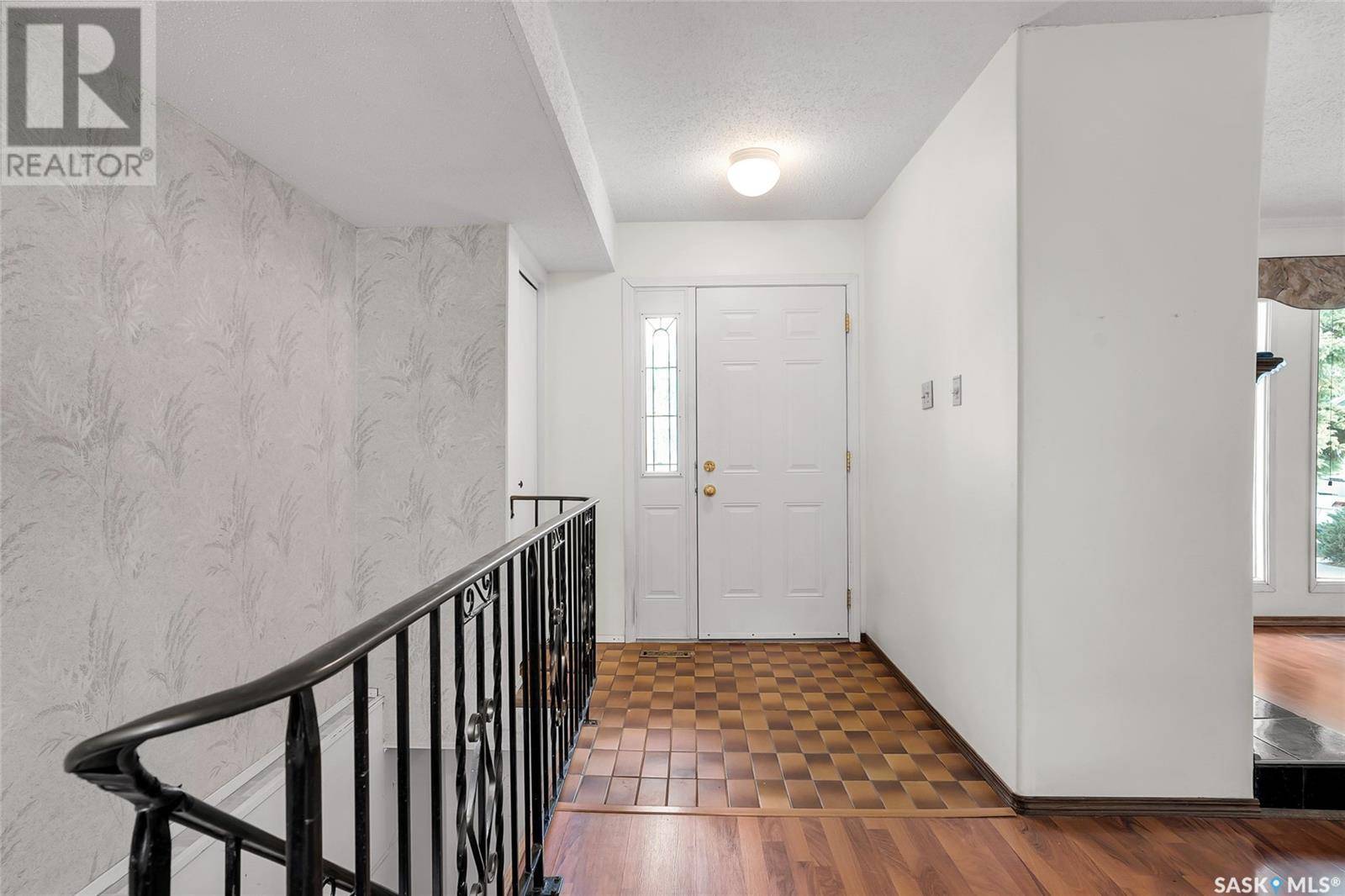118 Galbraith CRESCENT Saskatoon, SK S7M4H1
5 Beds
3 Baths
1,250 SqFt
OPEN HOUSE
Sat Jul 12, 2:00pm - 3:30pm
UPDATED:
Key Details
Property Type Single Family Home
Sub Type Freehold
Listing Status Active
Purchase Type For Sale
Square Footage 1,250 sqft
Price per Sqft $287
Subdivision Fairhaven
MLS® Listing ID SK011838
Style Bungalow
Bedrooms 5
Year Built 1978
Lot Size 6,330 Sqft
Acres 6330.0
Property Sub-Type Freehold
Source Saskatchewan REALTORS® Association
Property Description
Location
Province SK
Rooms
Kitchen 1.0
Extra Room 1 Basement 16 ft X 24 ft Family room
Extra Room 2 Basement 13 ft x Measurements not available Bedroom
Extra Room 3 Basement 11 ft X 9 ft Bedroom
Extra Room 4 Basement Measurements not available 4pc Bathroom
Extra Room 5 Basement 9 ft X 11 ft Laundry room
Extra Room 6 Basement 6 ft X 8 ft Den
Interior
Heating Forced air,
Cooling Central air conditioning
Fireplaces Type Conventional
Exterior
Parking Features Yes
Fence Partially fenced
View Y/N No
Private Pool No
Building
Lot Description Lawn
Story 1
Architectural Style Bungalow
Others
Ownership Freehold







