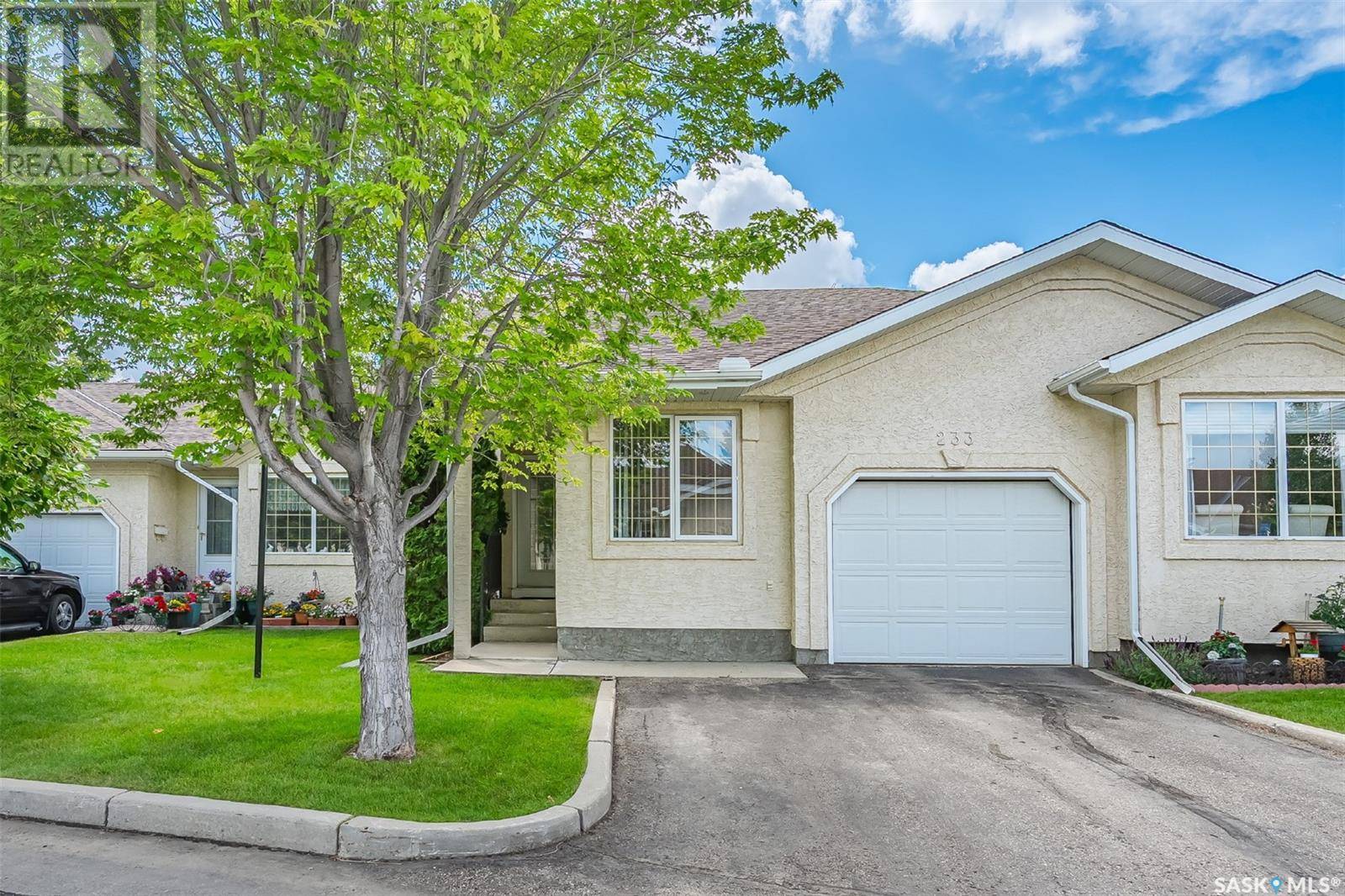233 815 Heritage GREEN Saskatoon, SK S7H5R6
3 Beds
3 Baths
1,065 SqFt
UPDATED:
Key Details
Property Type Townhouse
Sub Type Townhouse
Listing Status Active
Purchase Type For Sale
Square Footage 1,065 sqft
Price per Sqft $375
Subdivision Wildwood
MLS® Listing ID SK011912
Style Bungalow
Bedrooms 3
Condo Fees $350/mo
Year Built 1997
Property Sub-Type Townhouse
Source Saskatchewan REALTORS® Association
Property Description
Location
Province SK
Rooms
Kitchen 0.0
Extra Room 1 Basement 13 ft , 4 in X 16 ft , 3 in Family room
Extra Room 2 Basement 17 ft , 4 in X 13 ft , 7 in Games room
Extra Room 3 Basement 9 ft , 4 in x Measurements not available Bedroom
Extra Room 4 Basement Measurements not available 3pc Bathroom
Extra Room 5 Basement 8 ft , 4 in X 12 ft , 5 in Storage
Extra Room 6 Main level 18 ft , 2 in X 12 ft , 7 in Living room
Interior
Heating Forced air,
Cooling Central air conditioning
Exterior
Parking Features Yes
Community Features Pets Allowed With Restrictions
View Y/N No
Private Pool No
Building
Story 1
Architectural Style Bungalow
Others
Ownership Condominium/Strata







