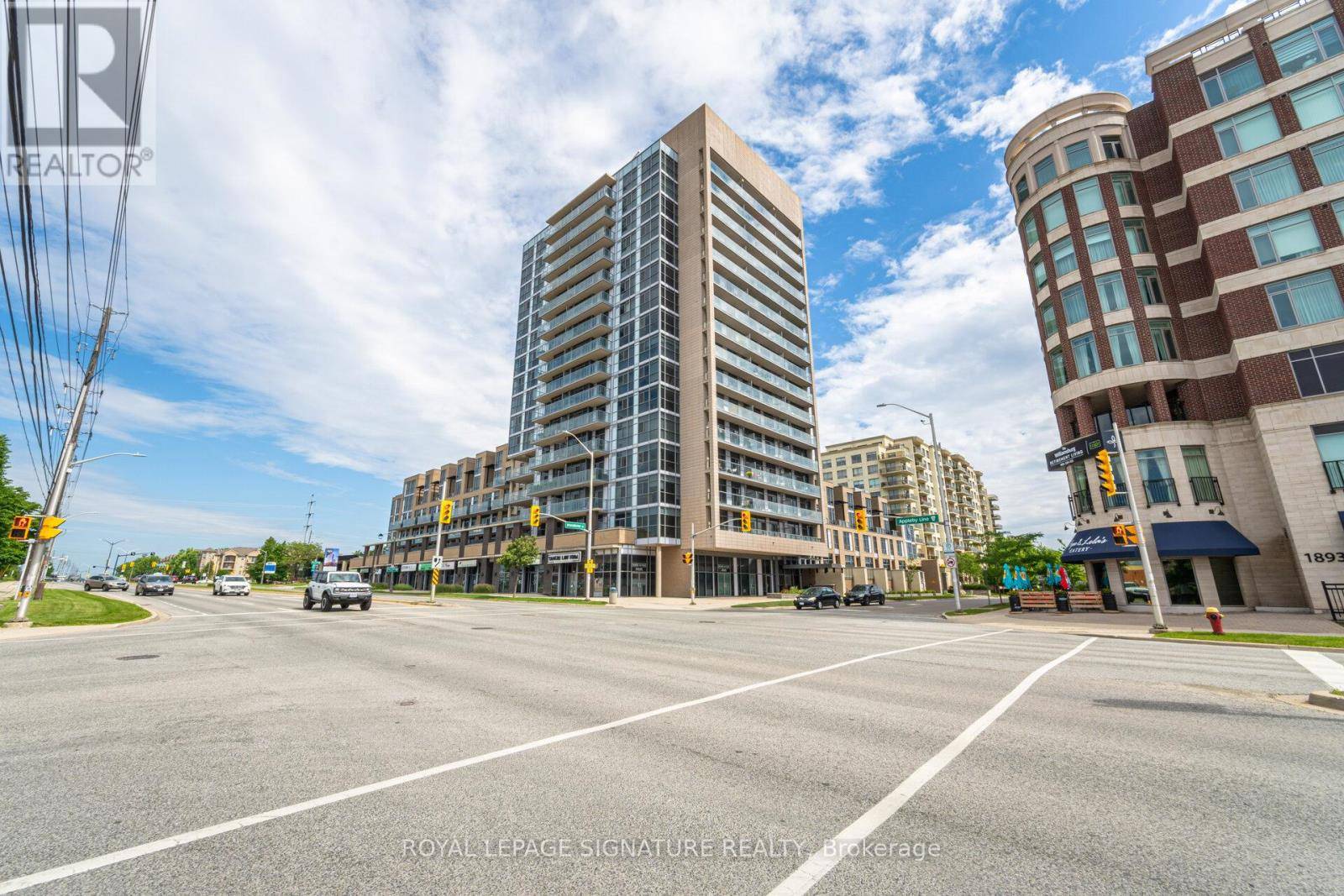1940 Ironstone DR #222 Burlington (uptown), ON L7L0E4
2 Beds
2 Baths
800 SqFt
UPDATED:
Key Details
Property Type Condo
Sub Type Condominium/Strata
Listing Status Active
Purchase Type For Sale
Square Footage 800 sqft
Price per Sqft $774
Subdivision Uptown
MLS® Listing ID W12269194
Bedrooms 2
Half Baths 1
Condo Fees $760/mo
Property Sub-Type Condominium/Strata
Source Toronto Regional Real Estate Board
Property Description
Location
Province ON
Rooms
Kitchen 1.0
Extra Room 1 Second level 5.31 m X 3.78 m Primary Bedroom
Extra Room 2 Second level Measurements not available Bathroom
Extra Room 3 Main level 4.42 m X 2.67 m Kitchen
Extra Room 4 Main level 3.05 m X 2.02 m Family room
Extra Room 5 Main level 1.8 m X 2.7 m Den
Interior
Heating Forced air
Cooling Central air conditioning
Flooring Laminate
Exterior
Parking Features Yes
Community Features Pet Restrictions
View Y/N No
Total Parking Spaces 1
Private Pool No
Others
Ownership Condominium/Strata
Virtual Tour https://unbranded.mediatours.ca/property/222-1940-ironstone-drive-burlington/







