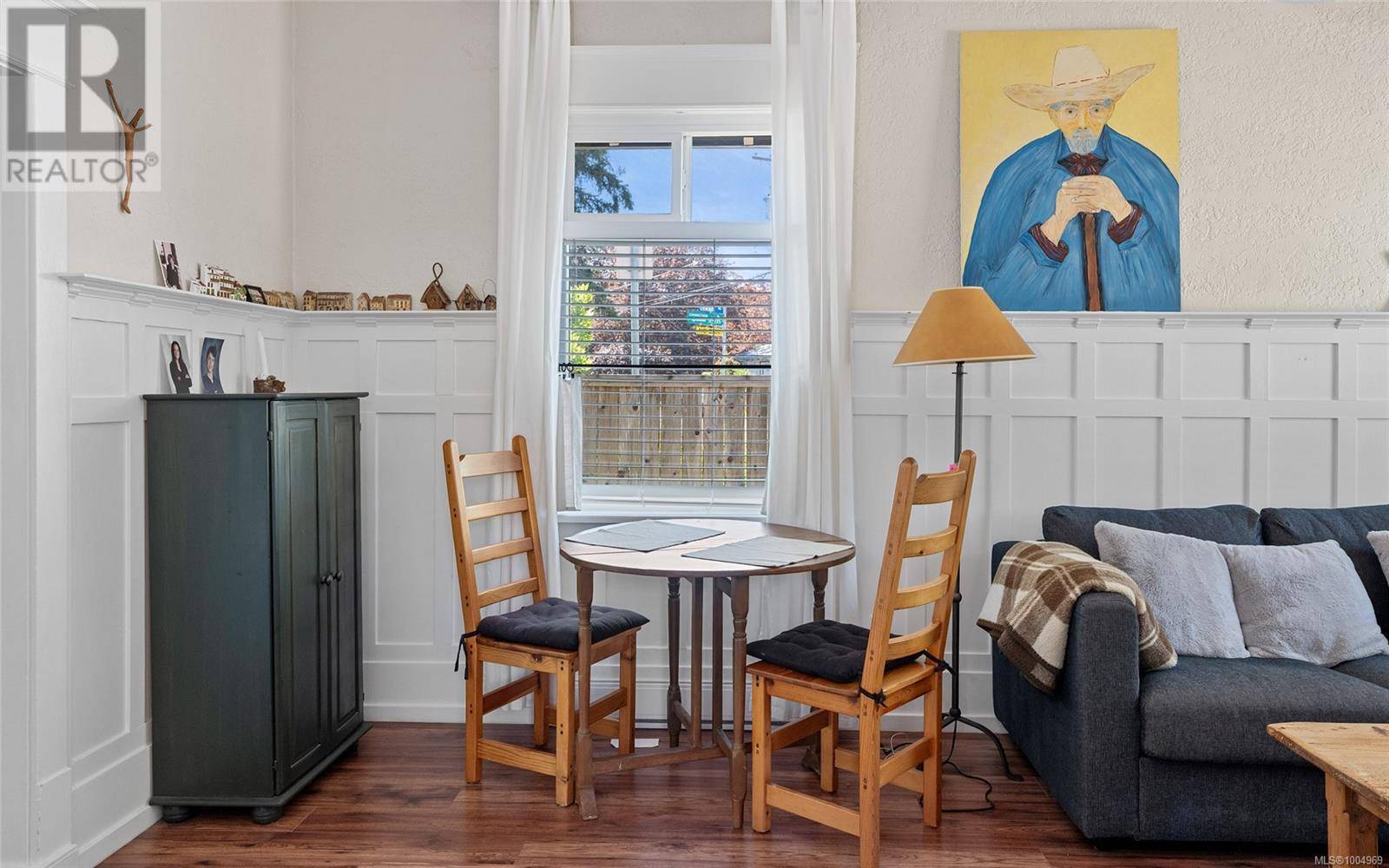3033 Cedar Hill Rd Victoria, BC V8T3J2
2 Beds
1 Bath
916 SqFt
UPDATED:
Key Details
Property Type Single Family Home
Sub Type Freehold
Listing Status Active
Purchase Type For Sale
Square Footage 916 sqft
Price per Sqft $981
Subdivision Oaklands
MLS® Listing ID 1004969
Bedrooms 2
Year Built 1913
Lot Size 2,994 Sqft
Acres 2994.0
Property Sub-Type Freehold
Source Victoria Real Estate Board
Property Description
Location
Province BC
Zoning Residential
Rooms
Kitchen 1.0
Extra Room 1 Main level 10 ft X 9 ft Patio
Extra Room 2 Main level 12 ft X 6 ft Mud room
Extra Room 3 Main level 4-Piece Bathroom
Extra Room 4 Main level 9 ft X 10 ft Primary Bedroom
Extra Room 5 Main level 9 ft X 6 ft Bedroom
Extra Room 6 Main level 12 ft X 8 ft Kitchen
Interior
Heating Baseboard heaters,
Cooling None
Fireplaces Number 1
Exterior
Parking Features No
View Y/N No
Total Parking Spaces 1
Private Pool No
Others
Ownership Freehold
Virtual Tour https://my.matterport.com/show/?m=REd1JpGcibk







