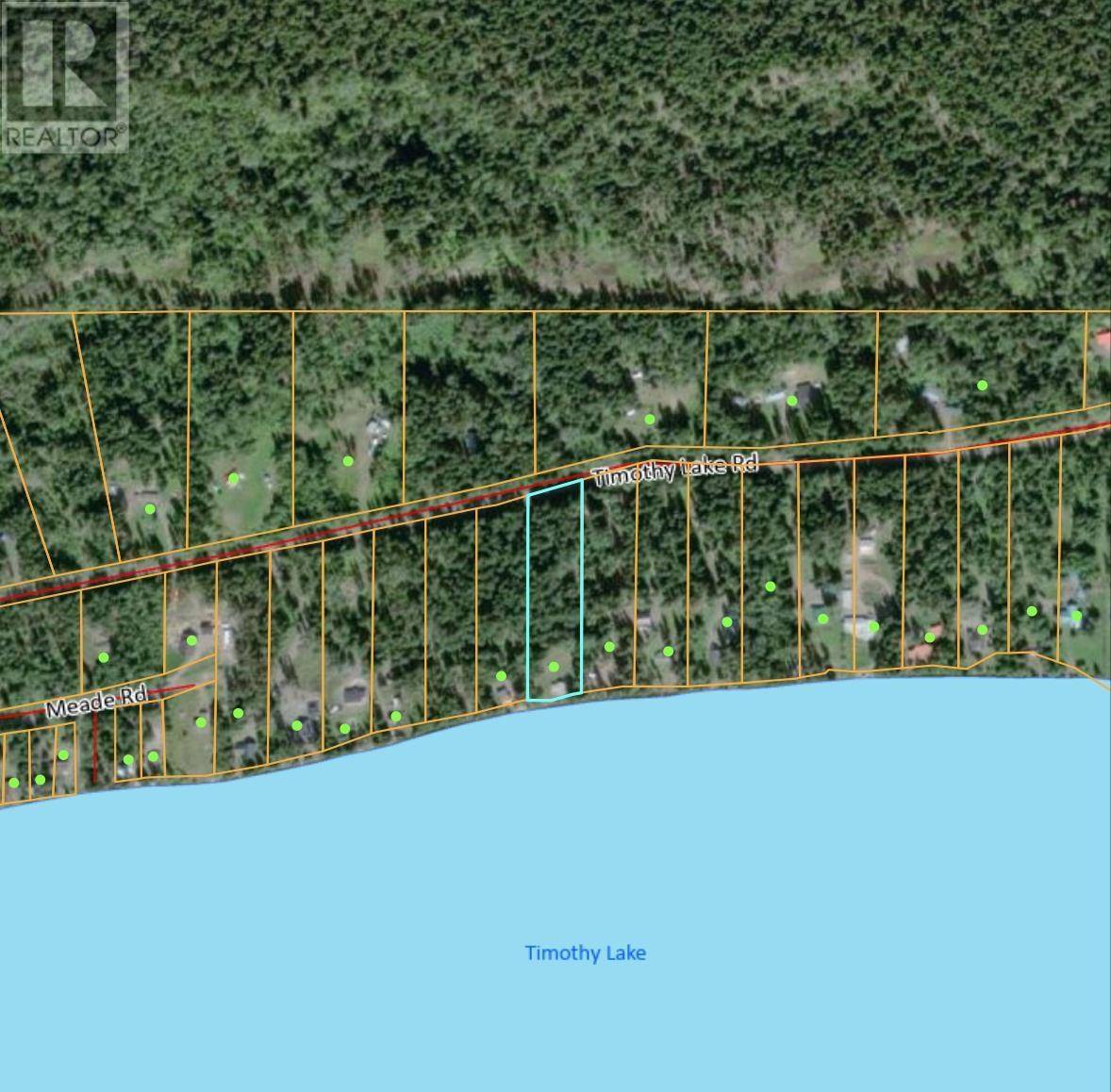5772 TIMOTHY LAKE ROAD Lac La Hache, BC V0K1T0
2 Beds
1 Bath
1,164 SqFt
UPDATED:
Key Details
Property Type Single Family Home
Sub Type Freehold
Listing Status Active
Purchase Type For Sale
Square Footage 1,164 sqft
Price per Sqft $531
MLS® Listing ID R3023570
Bedrooms 2
Year Built 1980
Lot Size 2.460 Acres
Acres 2.46
Property Sub-Type Freehold
Source BC Northern Real Estate Board
Property Description
Location
Province BC
Rooms
Kitchen 1.0
Extra Room 1 Above 13 ft , 8 in X 18 ft , 3 in Bedroom 2
Extra Room 2 Main level 8 ft , 9 in X 13 ft , 6 in Kitchen
Extra Room 3 Main level 19 ft , 2 in X 13 ft , 1 in Living room
Extra Room 4 Main level 11 ft , 1 in X 9 ft , 1 in Dining room
Extra Room 5 Main level 10 ft , 1 in X 15 ft , 8 in Primary Bedroom
Extra Room 6 Main level 8 ft , 2 in X 7 ft , 8 in Laundry room
Interior
Heating Baseboard heaters, ,
Fireplaces Number 1
Exterior
Parking Features Yes
View Y/N Yes
View Lake view, View of water
Roof Type Conventional
Private Pool No
Building
Story 2
Others
Ownership Freehold







