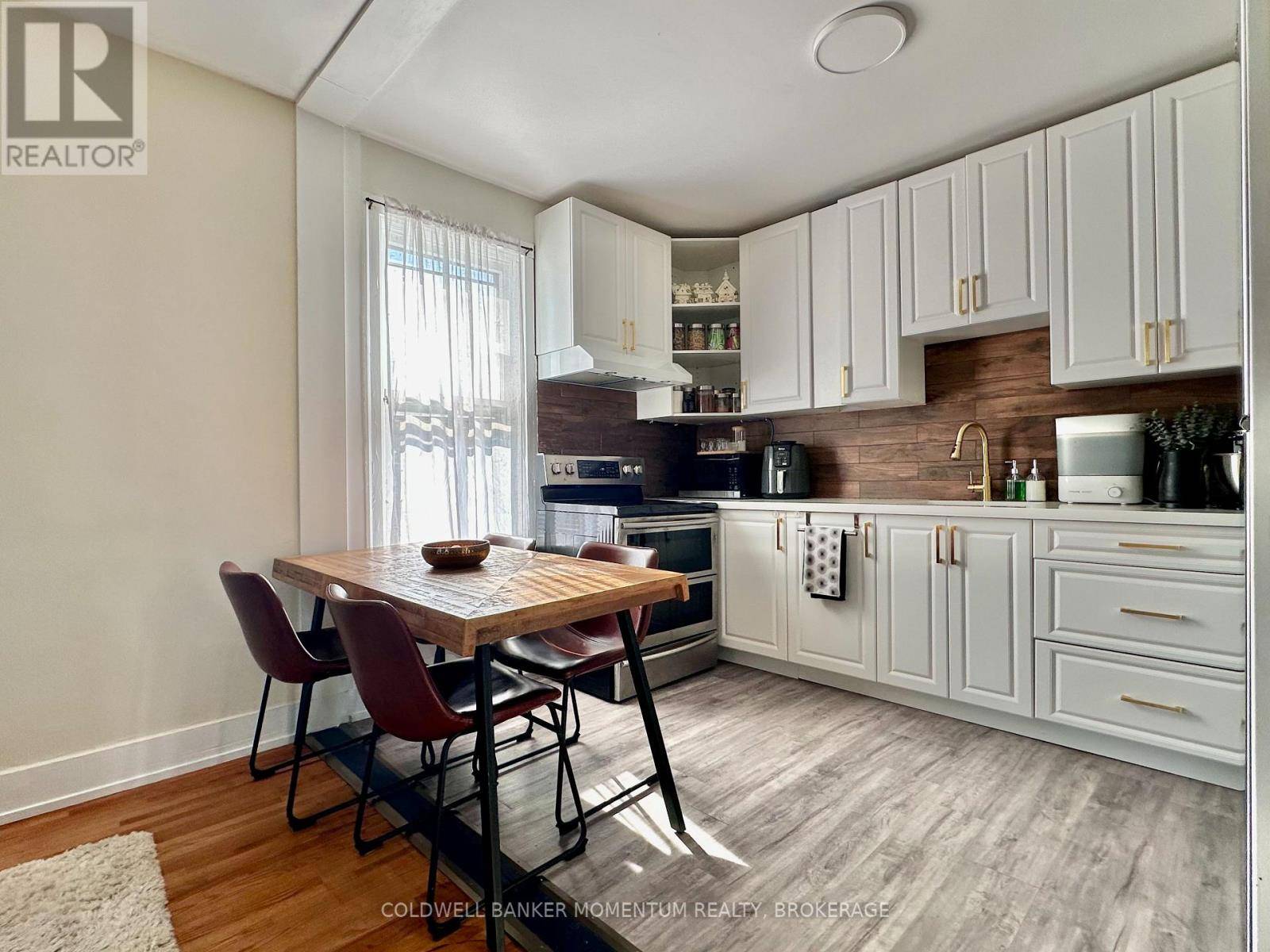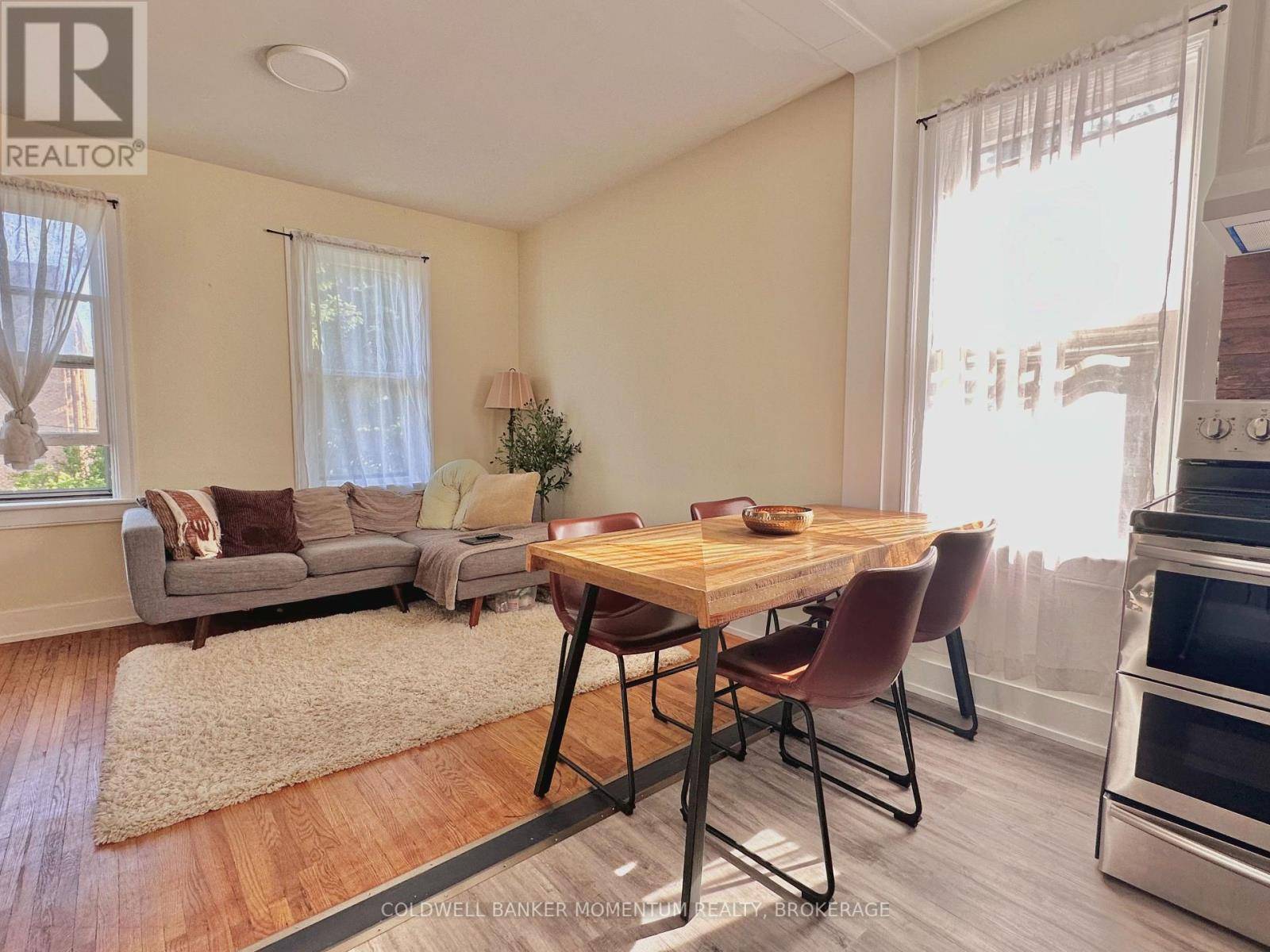REQUEST A TOUR If you would like to see this home without being there in person, select the "Virtual Tour" option and your advisor will contact you to discuss available opportunities.
In-PersonVirtual Tour
$ 1,750
New
4484 Huron ST #3 Niagara Falls (downtown), ON L2E2H3
1 Bed
1 Bath
UPDATED:
Key Details
Property Type Multi-Family
Listing Status Active
Purchase Type For Rent
Subdivision 210 - Downtown
MLS® Listing ID X12269105
Bedrooms 1
Source Niagara Association of REALTORS®
Property Description
Rent this charming, light-filled second-floor one-bedroom unit in a two-storey triplex. The open-concept layout boasts a bright eat-in kitchen that flows into the spacious living room, along with a generous modern bathroom and a bedroom featuring ample closet space. Your own laundry is conveniently located in the lovely all-white kitchen, rounding out the package. Extra space for office, gym or relaxing reading corner at the end of the hallway. Each unit includes its own furnace and gas meter, with parking provided. Relax in the landscaped front yard perfect for enjoying summer evenings in scenic Niagara. This air-conditioned unit offers a private entrance with brand new pine board siding and is situated on a picturesque, tree-lined street just steps from Downtown, Niagara University, Whirlpool Bridge, Niagara Parkway, and Millennium Trail. Minutes to the Falls, Clifton Hill, shopping, parks, restaurants, and highway access. Available for immediate occupancy. (id:24570)
Location
Province ON
Rooms
Kitchen 1.0
Extra Room 1 Second level 4.57 m X 2.66 m Bedroom
Extra Room 2 Second level 3.65 m X 2.9 m Living room
Extra Room 3 Second level 3.65 m X 2.4 m Kitchen
Extra Room 4 Second level 2.8 m X 2.5 m Bathroom
Extra Room 5 Second level 2.1 m X 1.8 m Other
Interior
Heating Forced air
Cooling Central air conditioning
Exterior
Parking Features Yes
View Y/N No
Total Parking Spaces 6
Private Pool No
Building
Story 2
Sewer Sanitary sewer
Others
Acceptable Financing Monthly
Listing Terms Monthly







