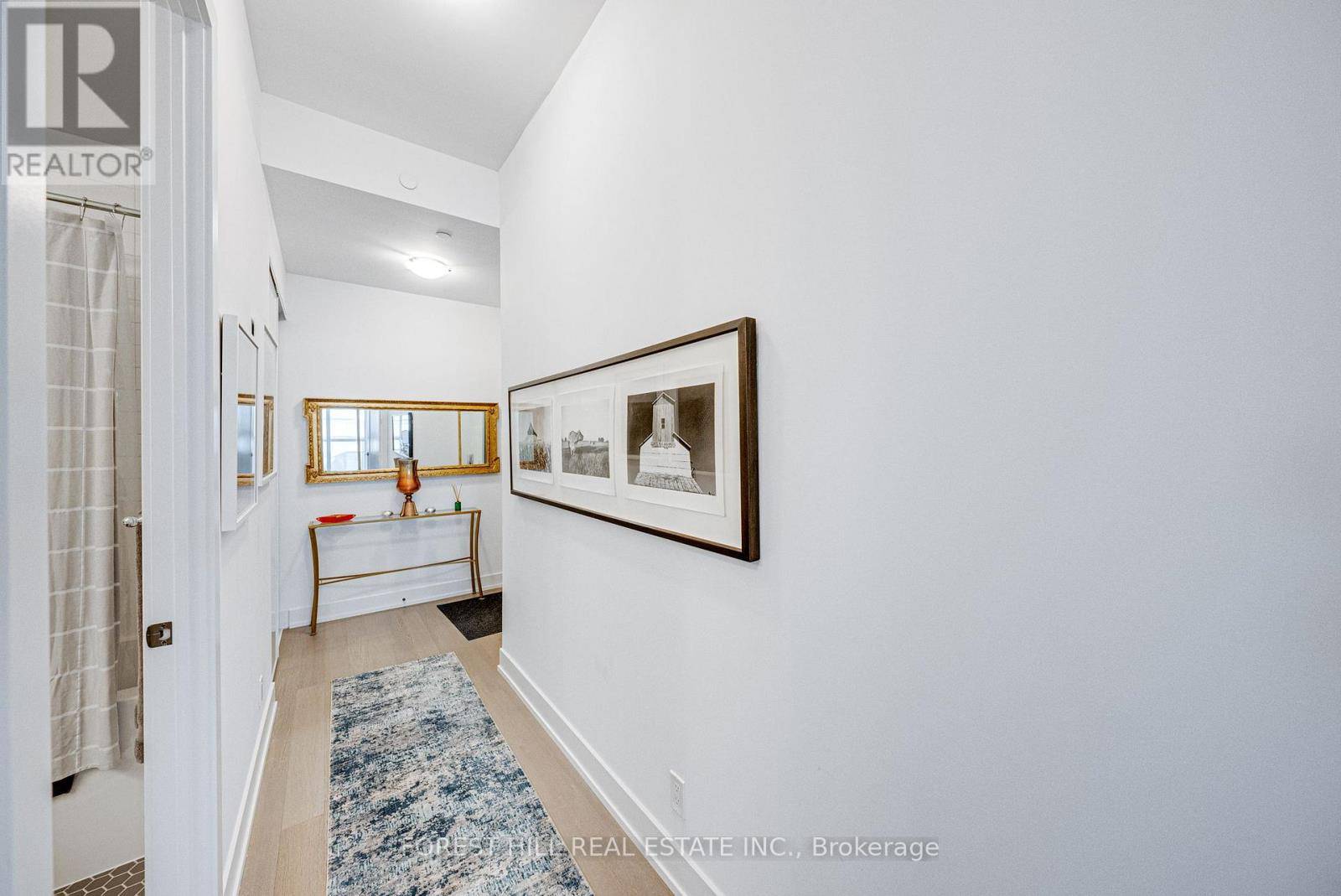11 Lillian ST #1704 Toronto (mount Pleasant West), ON M4S0C3
2 Beds
2 Baths
800 SqFt
UPDATED:
Key Details
Property Type Condo
Sub Type Condominium/Strata
Listing Status Active
Purchase Type For Rent
Square Footage 800 sqft
Subdivision Mount Pleasant West
MLS® Listing ID C12267393
Bedrooms 2
Property Sub-Type Condominium/Strata
Source Toronto Regional Real Estate Board
Property Description
Location
Province ON
Rooms
Kitchen 1.0
Extra Room 1 Ground level 4.06 m X 5.1 m Kitchen
Extra Room 2 Ground level 4.06 m X 5.1 m Dining room
Extra Room 3 Ground level 3.1 m X 3.6 m Bedroom
Extra Room 4 Ground level 3 m X 2.75 m Bedroom 2
Interior
Heating Forced air
Cooling Central air conditioning
Flooring Wood
Exterior
Parking Features Yes
Community Features Pet Restrictions
View Y/N No
Total Parking Spaces 1
Private Pool No
Others
Ownership Condominium/Strata
Acceptable Financing Monthly
Listing Terms Monthly







