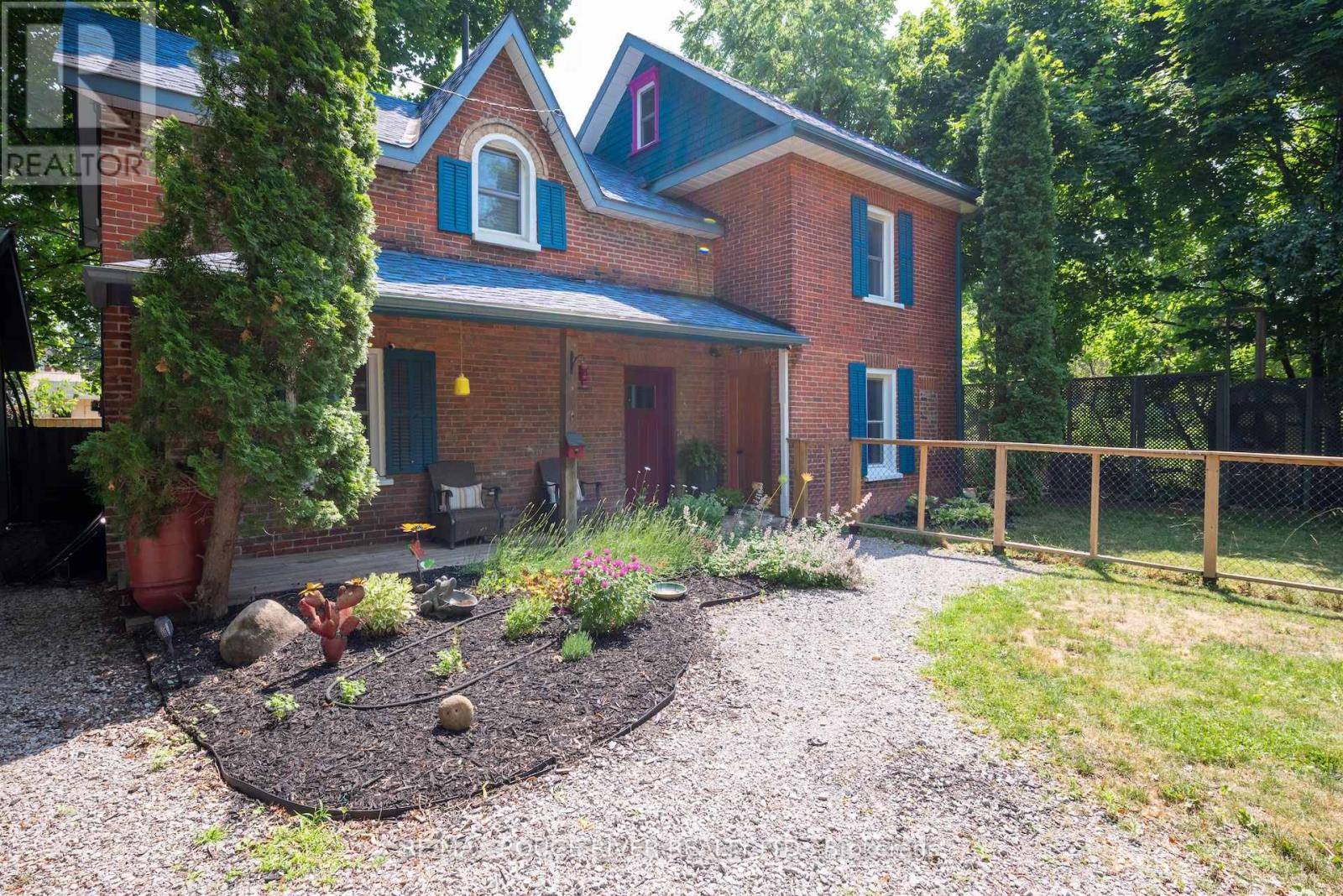469 HOPKINS AVENUE Peterborough Central (old West End), ON K9H2R9
3 Beds
2 Baths
1,500 SqFt
UPDATED:
Key Details
Property Type Single Family Home
Sub Type Freehold
Listing Status Active
Purchase Type For Sale
Square Footage 1,500 sqft
Price per Sqft $399
Subdivision 3 Old West End
MLS® Listing ID X12266950
Bedrooms 3
Half Baths 1
Property Sub-Type Freehold
Source Central Lakes Association of REALTORS®
Property Description
Location
Province ON
Rooms
Kitchen 1.0
Extra Room 1 Second level 4.2 m X 2.9 m Primary Bedroom
Extra Room 2 Second level 3.6 m X 3 m Bedroom 2
Extra Room 3 Second level 4 m X 2.7 m Bedroom 3
Extra Room 4 Second level 2.7 m X 0.2 m Bathroom
Extra Room 5 Third level 5.9 m X 4.3 m Loft
Extra Room 6 Main level 5.9 m X 4.2 m Living room
Interior
Heating Forced air
Cooling Central air conditioning
Exterior
Parking Features No
Fence Fenced yard
Community Features School Bus
View Y/N No
Total Parking Spaces 4
Private Pool No
Building
Lot Description Landscaped
Story 2
Sewer Sanitary sewer
Others
Ownership Freehold







