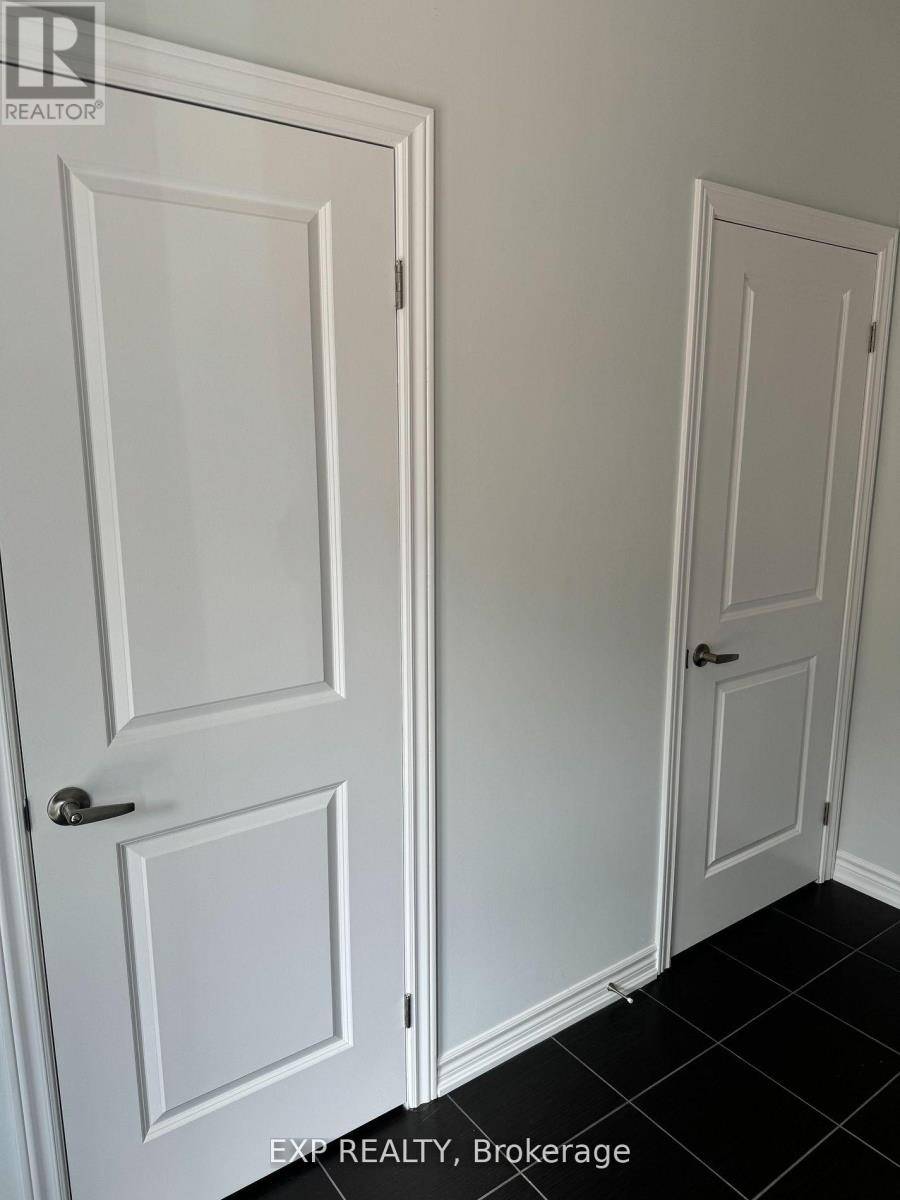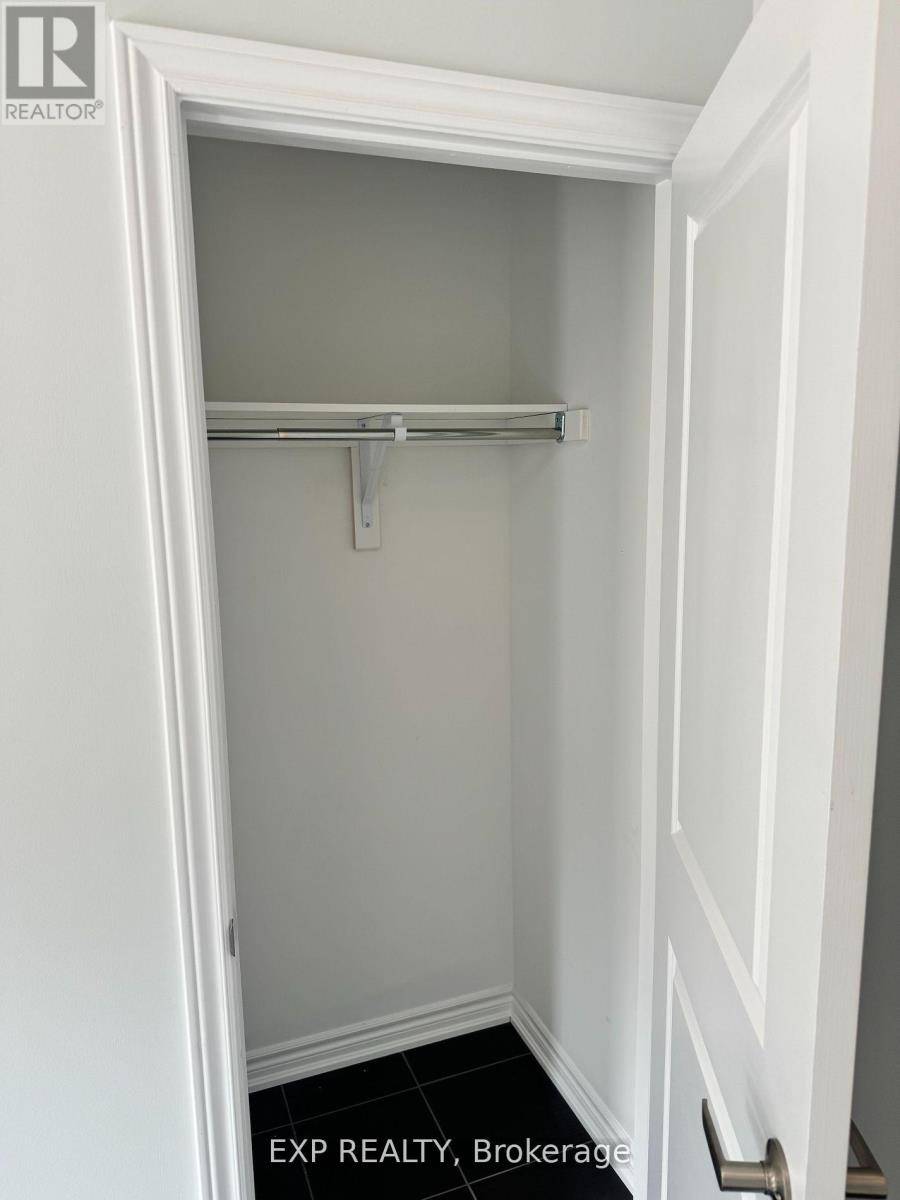REQUEST A TOUR If you would like to see this home without being there in person, select the "Virtual Tour" option and your agent will contact you to discuss available opportunities.
In-PersonVirtual Tour
$ 2,500
New
5672 Dorchester RD #33 Niagara Falls (hospital), ON L2G5S3
3 Beds
3 Baths
1,100 SqFt
UPDATED:
Key Details
Property Type Townhouse
Sub Type Townhouse
Listing Status Active
Purchase Type For Rent
Square Footage 1,100 sqft
Subdivision 215 - Hospital
MLS® Listing ID X12266211
Bedrooms 3
Half Baths 1
Property Sub-Type Townhouse
Source Toronto Regional Real Estate Board
Property Description
Welcome to your dream home in the heart of Niagara Falls! This 1434 sq ft, 2-story end-unit townhouse offers modern living with exceptional convenience. Featuring 3 spacious bedrooms and 2.5luxurious bathrooms, this home is ideal for families or those seeking extra space. Revel in the stylish finishes and open-concept living areas that blend comfort and elegance. Located in central Niagara Falls, you can easily access shopping, dining, parks, and top-rated schools. The second-floor laundry room simplifies your daily routine. Enjoy your morning coffee or unwind in the evening on your private balcony. Whether you're a growing family or searching for a stylish and comfortable residence, this property has everything. (id:24570)
Location
Province ON
Rooms
Kitchen 1.0
Extra Room 1 Second level 4.52 m X 3.83 m Primary Bedroom
Extra Room 2 Second level 3.5 m X 3.27 m Bedroom 2
Extra Room 3 Second level 2.84 m X 3.14 m Bedroom 3
Extra Room 4 Ground level 3.6 m X 3.73 m Kitchen
Interior
Heating Forced air
Cooling Central air conditioning
Exterior
Parking Features Yes
View Y/N No
Total Parking Spaces 2
Private Pool No
Building
Story 2
Sewer Sanitary sewer
Others
Ownership Freehold
Acceptable Financing Monthly
Listing Terms Monthly







