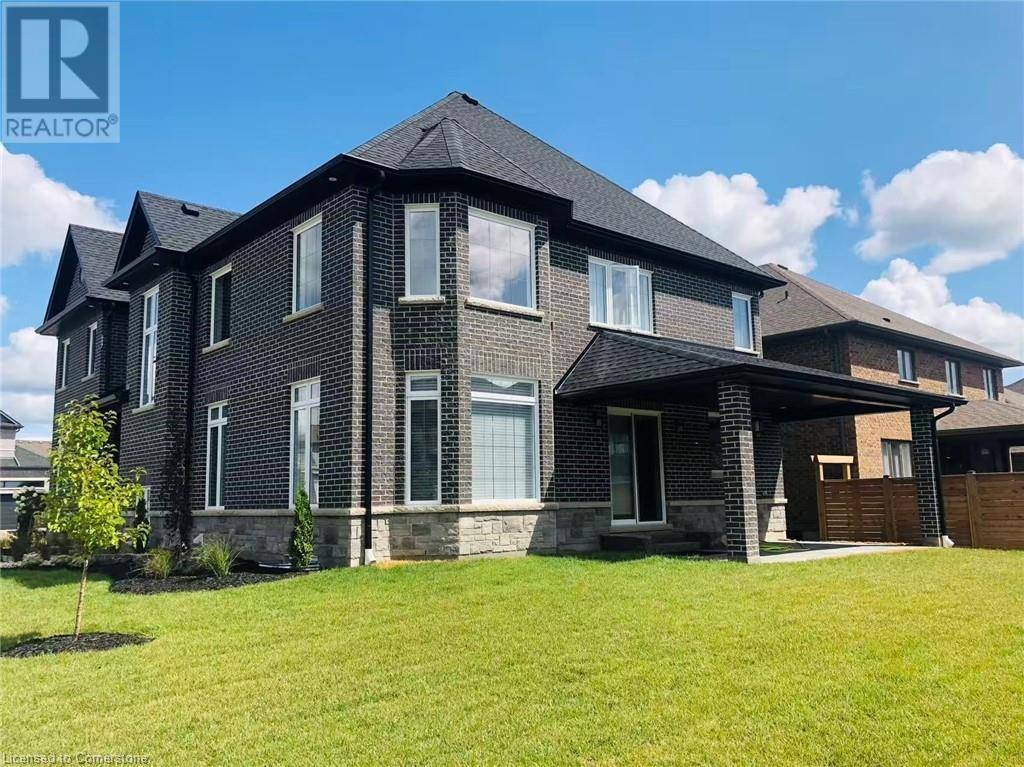801 COPPER RIDGE Drive Waterloo, ON N2K0B3
5 Beds
5 Baths
3,711 SqFt
UPDATED:
Key Details
Property Type Single Family Home
Sub Type Freehold
Listing Status Active
Purchase Type For Rent
Square Footage 3,711 sqft
Subdivision 118 - Colonial Acres/East Bridge
MLS® Listing ID 40747784
Style 2 Level
Bedrooms 5
Half Baths 1
Property Sub-Type Freehold
Source Cornerstone - Mississauga
Property Description
Location
Province ON
Rooms
Kitchen 1.0
Extra Room 1 Second level Measurements not available 3pc Bathroom
Extra Room 2 Second level 16'5'' x 12'1'' Bedroom
Extra Room 3 Second level 16'5'' x 12'8'' Bedroom
Extra Room 4 Second level Measurements not available 4pc Bathroom
Extra Room 5 Second level 15'2'' x 13'7'' Bedroom
Extra Room 6 Second level Measurements not available 5pc Bathroom
Interior
Heating Forced air
Cooling Central air conditioning
Exterior
Parking Features Yes
Community Features High Traffic Area, Industrial Park
View Y/N No
Total Parking Spaces 4
Private Pool No
Building
Story 2
Sewer Municipal sewage system
Architectural Style 2 Level
Others
Ownership Freehold
Acceptable Financing Monthly
Listing Terms Monthly







