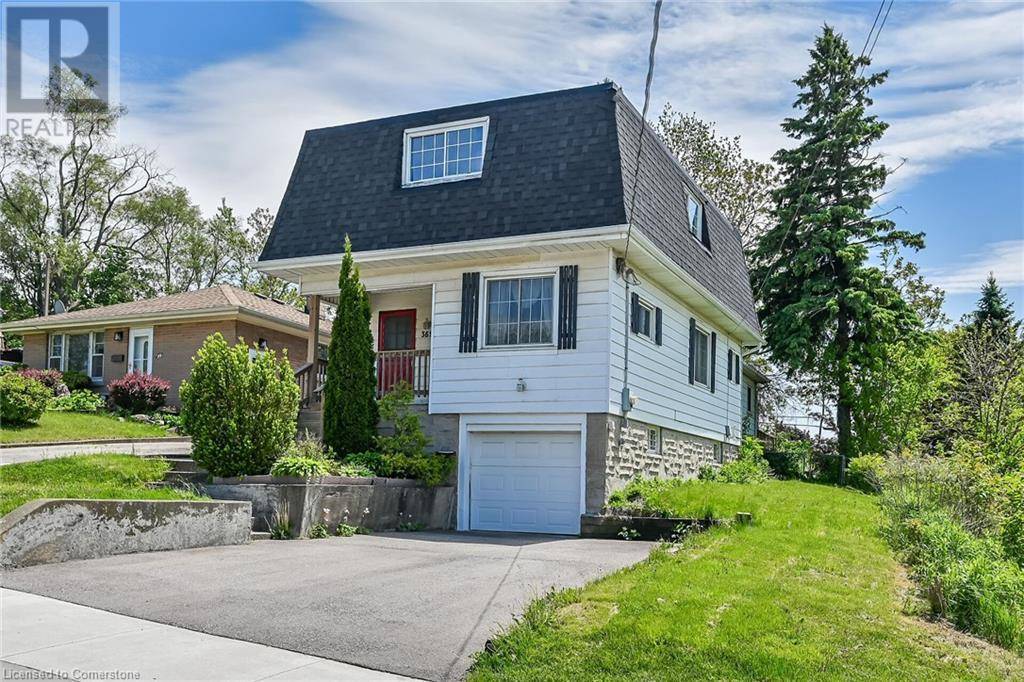369 CHATHAM Street Brantford, ON N3S4J2
5 Beds
2 Baths
1,654 SqFt
UPDATED:
Key Details
Property Type Single Family Home
Sub Type Freehold
Listing Status Active
Purchase Type For Sale
Square Footage 1,654 sqft
Price per Sqft $302
Subdivision 2045 - East Ward
MLS® Listing ID 40733847
Bedrooms 5
Year Built 1944
Lot Size 6,534 Sqft
Acres 0.15
Property Sub-Type Freehold
Source Cornerstone - Hamilton-Burlington
Property Description
Location
Province ON
Rooms
Kitchen 1.0
Extra Room 1 Second level 14'2'' x 8'9'' Foyer
Extra Room 2 Second level 5'5'' x 7'4'' 4pc Bathroom
Extra Room 3 Second level 10'8'' x 15'8'' Bedroom
Extra Room 4 Second level 10'8'' x 11'7'' Bedroom
Extra Room 5 Second level 10'8'' x 7'2'' Bedroom
Extra Room 6 Basement 10'0'' x 7'0'' Cold room
Interior
Heating Baseboard heaters, , Forced air,
Cooling Central air conditioning
Exterior
Parking Features Yes
Community Features Community Centre, School Bus
View Y/N No
Total Parking Spaces 3
Private Pool No
Building
Story 1.5
Sewer Municipal sewage system
Others
Ownership Freehold
Virtual Tour https://www.myvisuallistings.com/vt/356764







