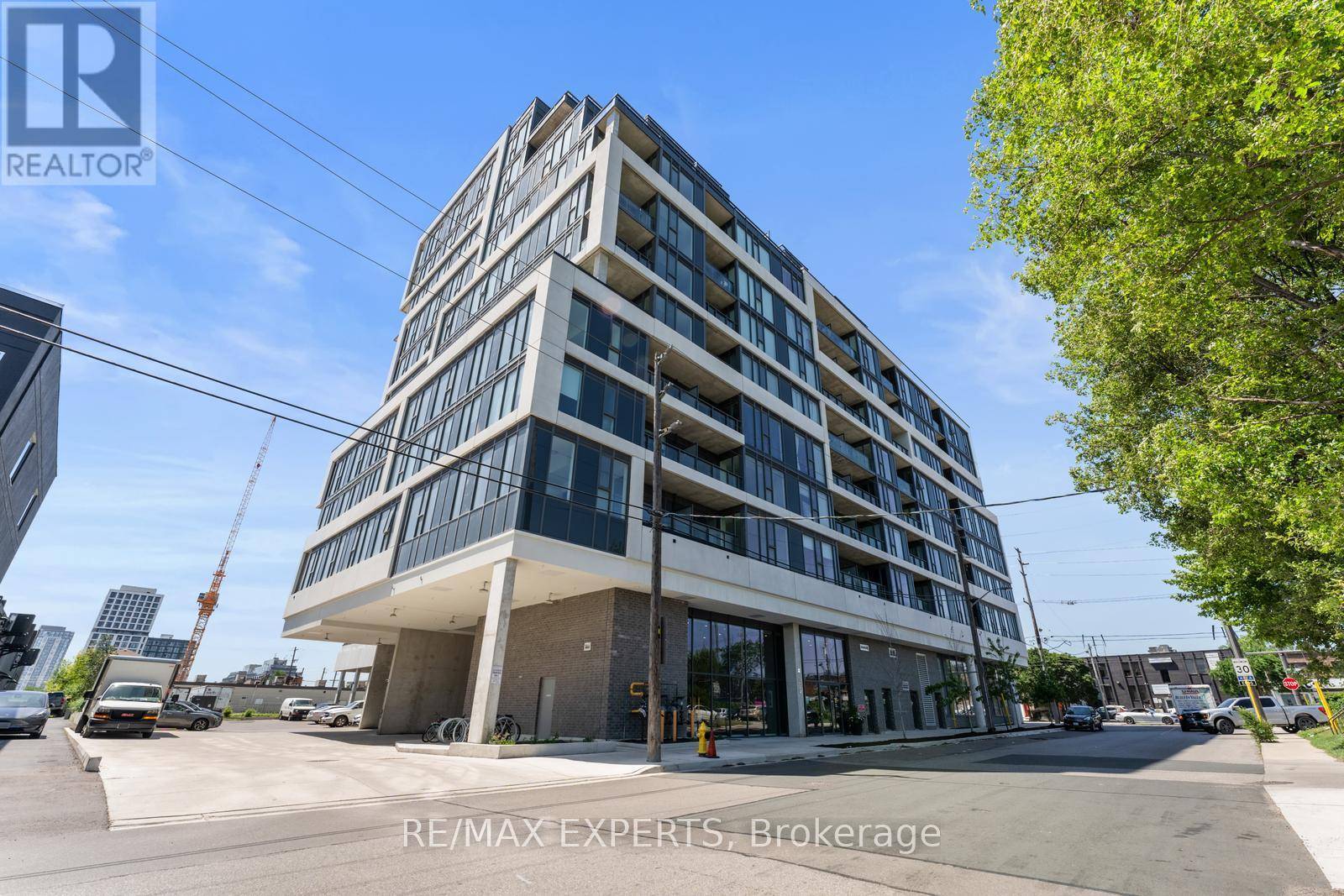859 The Queensway #510 Toronto (stonegate-queensway), ON M8Z1N8
2 Beds
1 Bath
600 SqFt
UPDATED:
Key Details
Property Type Condo
Sub Type Condominium/Strata
Listing Status Active
Purchase Type For Sale
Square Footage 600 sqft
Price per Sqft $908
Subdivision Stonegate-Queensway
MLS® Listing ID W12259072
Bedrooms 2
Condo Fees $587/mo
Property Sub-Type Condominium/Strata
Source Toronto Regional Real Estate Board
Property Description
Location
Province ON
Rooms
Kitchen 1.0
Extra Room 1 Main level 3.99 m X 3.65 m Kitchen
Extra Room 2 Main level 3.38 m X 2.46 m Eating area
Extra Room 3 Main level 2.52 m X 3.23 m Den
Extra Room 4 Main level 2.47 m X 3.81 m Bedroom
Interior
Heating Forced air
Cooling Central air conditioning
Exterior
Parking Features Yes
Community Features Pet Restrictions
View Y/N No
Total Parking Spaces 1
Private Pool No
Others
Ownership Condominium/Strata
Virtual Tour https://tours.digenovamedia.ca/859-the-queensway-510-etobicoke-on-m8z-1n8?branded=0







