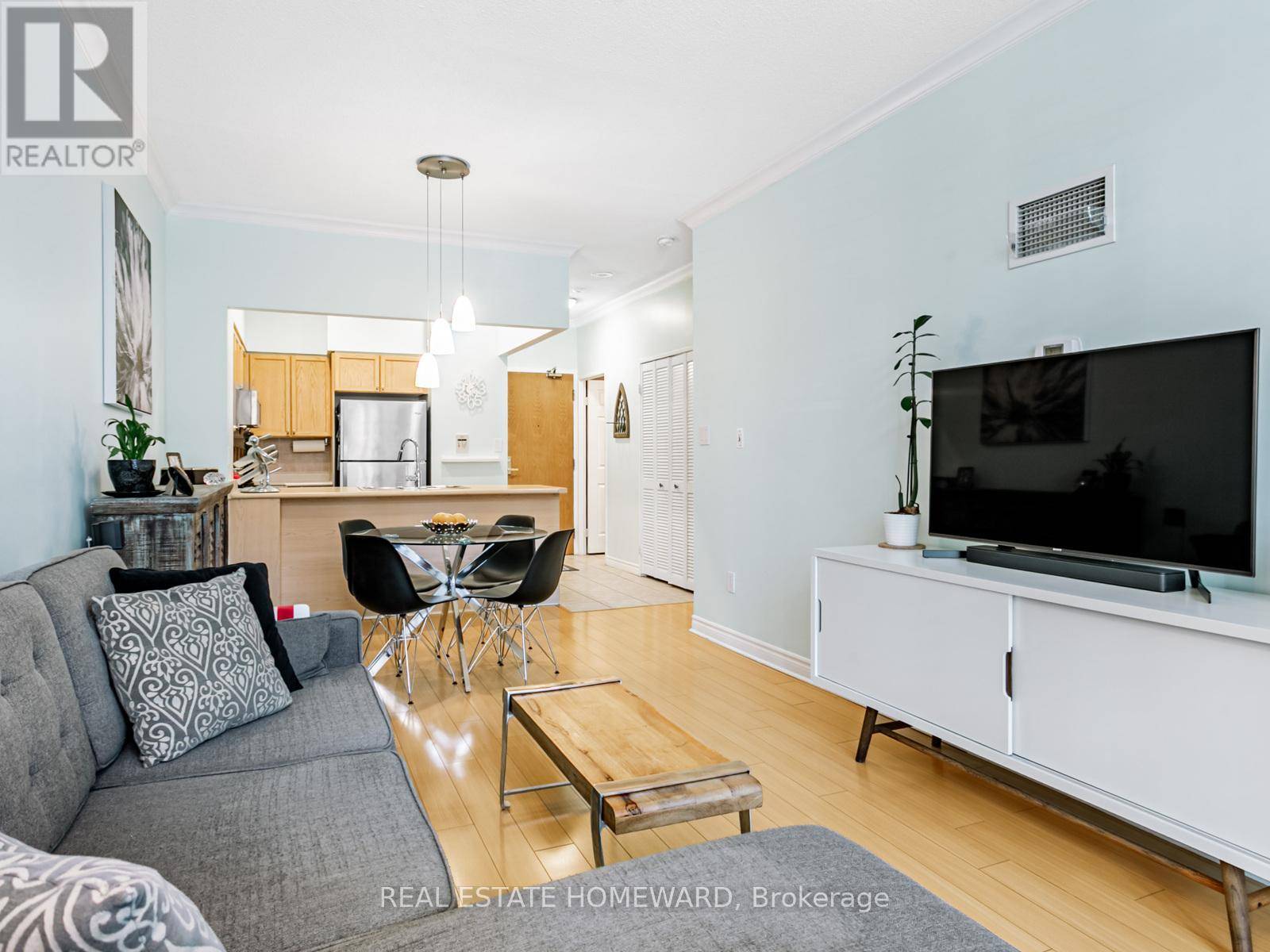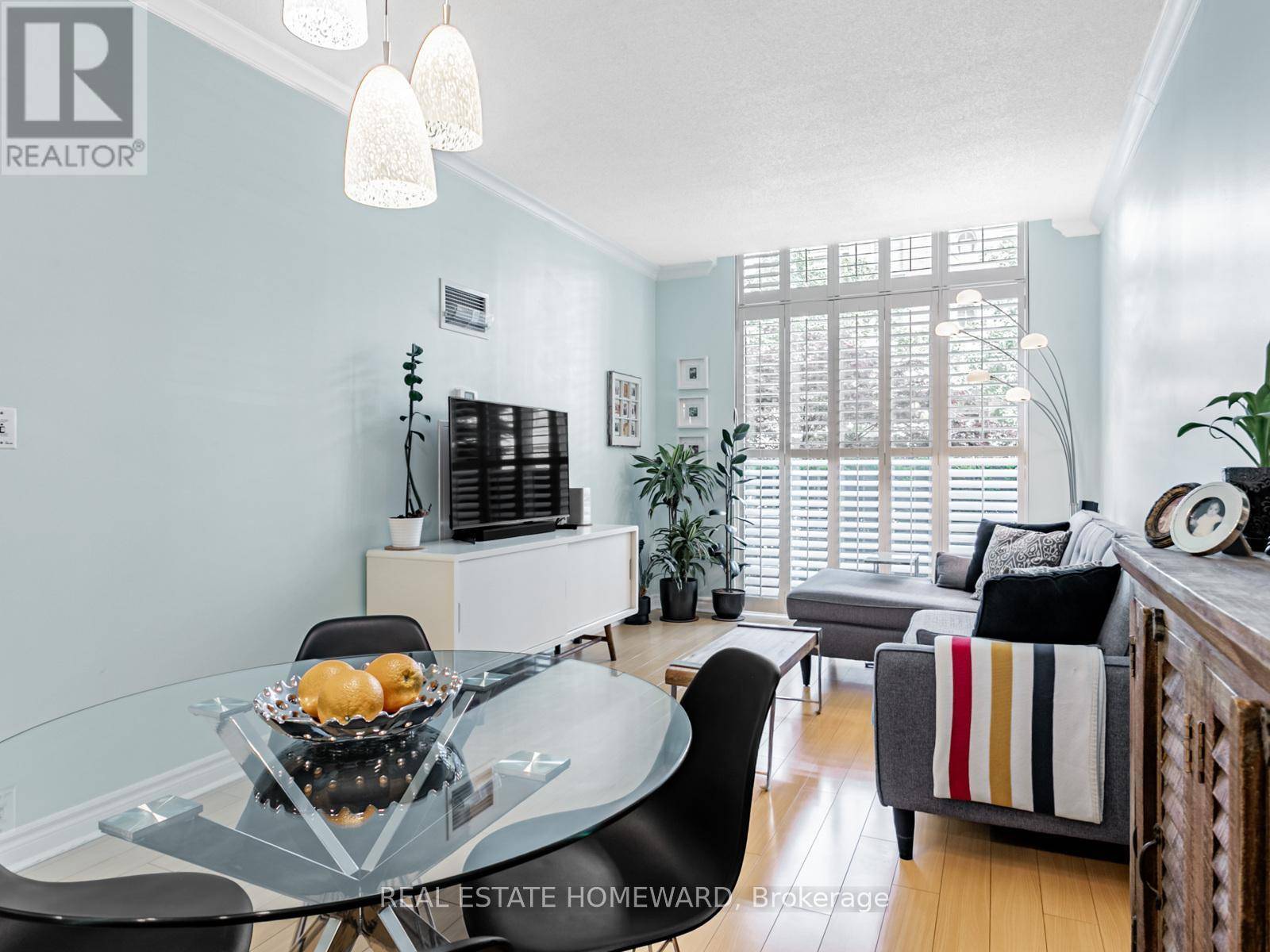195 Merton ST #108 Toronto (mount Pleasant West), ON M4S3H6
2 Beds
1 Bath
600 SqFt
UPDATED:
Key Details
Property Type Condo
Sub Type Condominium/Strata
Listing Status Active
Purchase Type For Sale
Square Footage 600 sqft
Price per Sqft $981
Subdivision Mount Pleasant West
MLS® Listing ID C12258314
Bedrooms 2
Condo Fees $769/mo
Property Sub-Type Condominium/Strata
Source Toronto Regional Real Estate Board
Property Description
Location
Province ON
Rooms
Kitchen 1.0
Extra Room 1 Ground level 3.91 m X 3.14 m Living room
Extra Room 2 Ground level 3.11 m X 2.43 m Dining room
Extra Room 3 Ground level 3.86 m X 3 m Primary Bedroom
Extra Room 4 Ground level 3.1 m X 2.36 m Den
Extra Room 5 Ground level 3.08 m X 1.91 m Kitchen
Interior
Heating Forced air
Cooling Central air conditioning
Flooring Laminate, Ceramic, Tile
Exterior
Parking Features Yes
Community Features Pet Restrictions
View Y/N No
Total Parking Spaces 1
Private Pool No
Others
Ownership Condominium/Strata
Virtual Tour https://www.houssmax.ca/vtournb/c5957132







