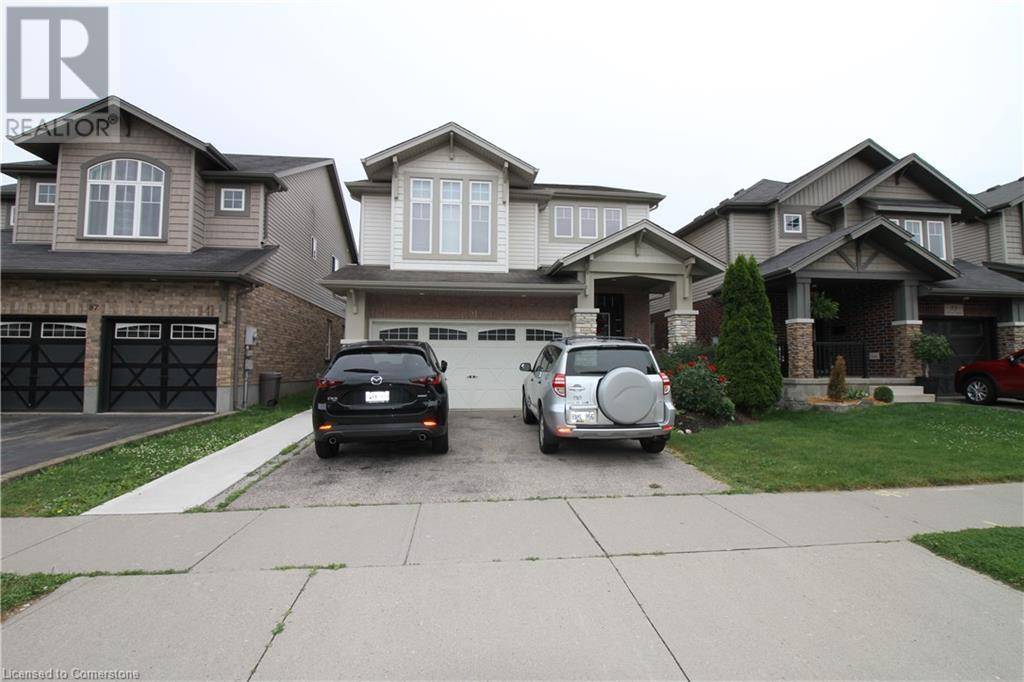91 HELENA FEASBY Street Unit# LOWER LEVEL Kitchener, ON N2E4L5
2 Beds
1 Bath
800 SqFt
UPDATED:
Key Details
Property Type Single Family Home
Sub Type Freehold
Listing Status Active
Purchase Type For Rent
Square Footage 800 sqft
Subdivision 333 - Laurentian Hills/Country Hills W
MLS® Listing ID 40746957
Style 2 Level
Bedrooms 2
Property Sub-Type Freehold
Source Cornerstone - Waterloo Region
Property Description
Location
Province ON
Rooms
Kitchen 0.0
Extra Room 1 Basement Measurements not available Storage
Extra Room 2 Basement Measurements not available Laundry room
Extra Room 3 Basement Measurements not available 3pc Bathroom
Extra Room 4 Basement 12'3'' x 10'6'' Bedroom
Extra Room 5 Basement 12'3'' x 11'9'' Bedroom
Extra Room 6 Basement 19'2'' x 13'6'' Kitchen/Dining room
Interior
Heating Forced air
Cooling Central air conditioning
Exterior
Parking Features Yes
Community Features Quiet Area, School Bus
View Y/N No
Total Parking Spaces 4
Private Pool No
Building
Story 2
Sewer Municipal sewage system
Architectural Style 2 Level
Others
Ownership Freehold
Acceptable Financing Monthly
Listing Terms Monthly







