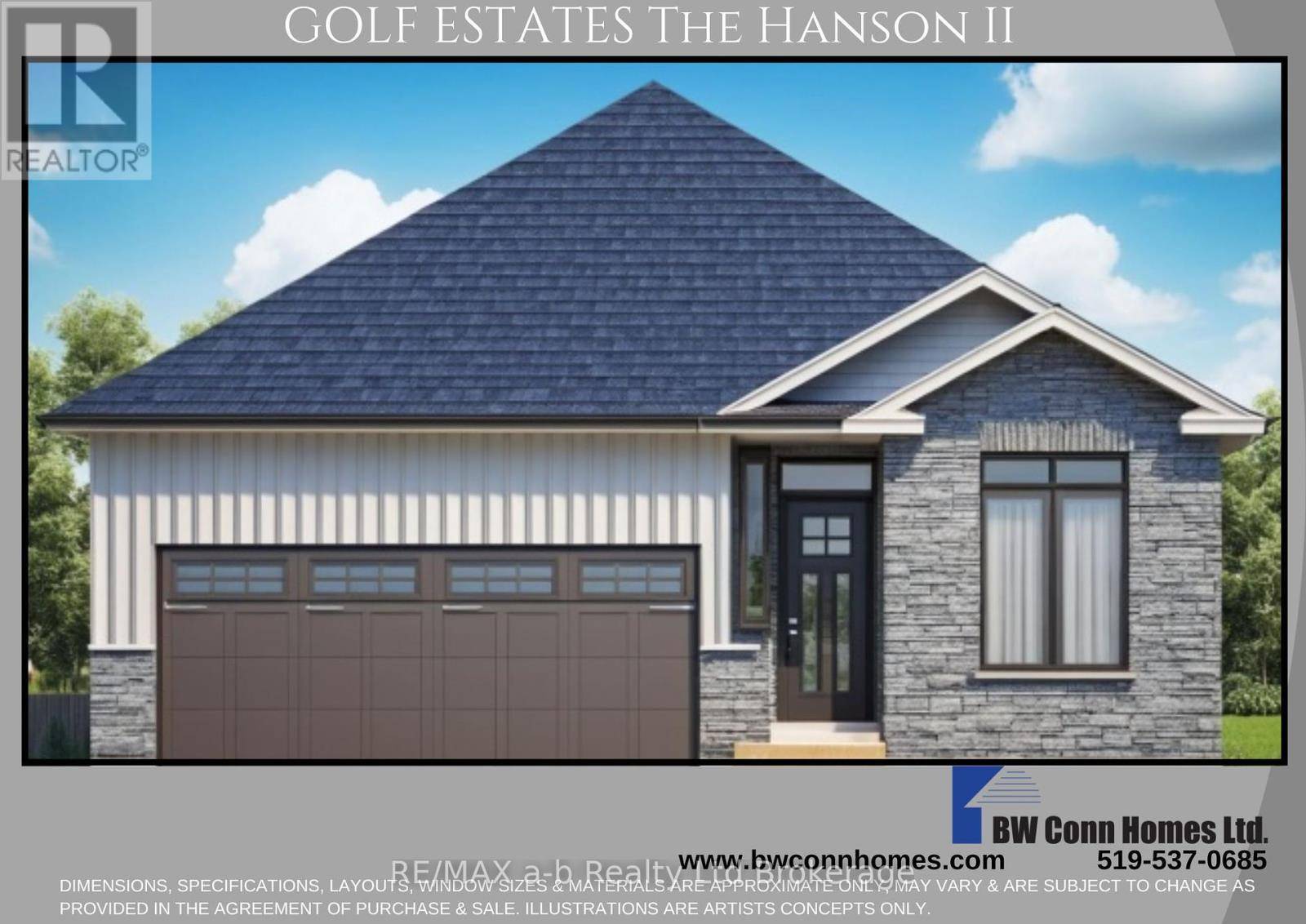37 CASH CRESCENT Ingersoll (ingersoll - South), ON N5C0E2
2 Beds
2 Baths
1,100 SqFt
UPDATED:
Key Details
Property Type Single Family Home
Sub Type Freehold
Listing Status Active
Purchase Type For Sale
Square Footage 1,100 sqft
Price per Sqft $653
Subdivision Ingersoll - South
MLS® Listing ID X12257746
Style Bungalow
Bedrooms 2
Property Sub-Type Freehold
Source Woodstock Ingersoll Tillsonburg and Area Association of REALTORS® (WITAAR)
Property Description
Location
Province ON
Rooms
Kitchen 1.0
Extra Room 1 Main level 5.44 m X 3.33 m Great room
Extra Room 2 Main level 4.34 m X 3.05 m Dining room
Extra Room 3 Main level 4.34 m X 4.01 m Kitchen
Extra Room 4 Main level 4.8 m X 3.73 m Primary Bedroom
Extra Room 5 Main level 3.35 m X 2.97 m Bedroom
Interior
Heating Forced air
Cooling Central air conditioning
Exterior
Parking Features Yes
View Y/N No
Total Parking Spaces 3
Private Pool No
Building
Story 1
Sewer Sanitary sewer
Architectural Style Bungalow
Others
Ownership Freehold





