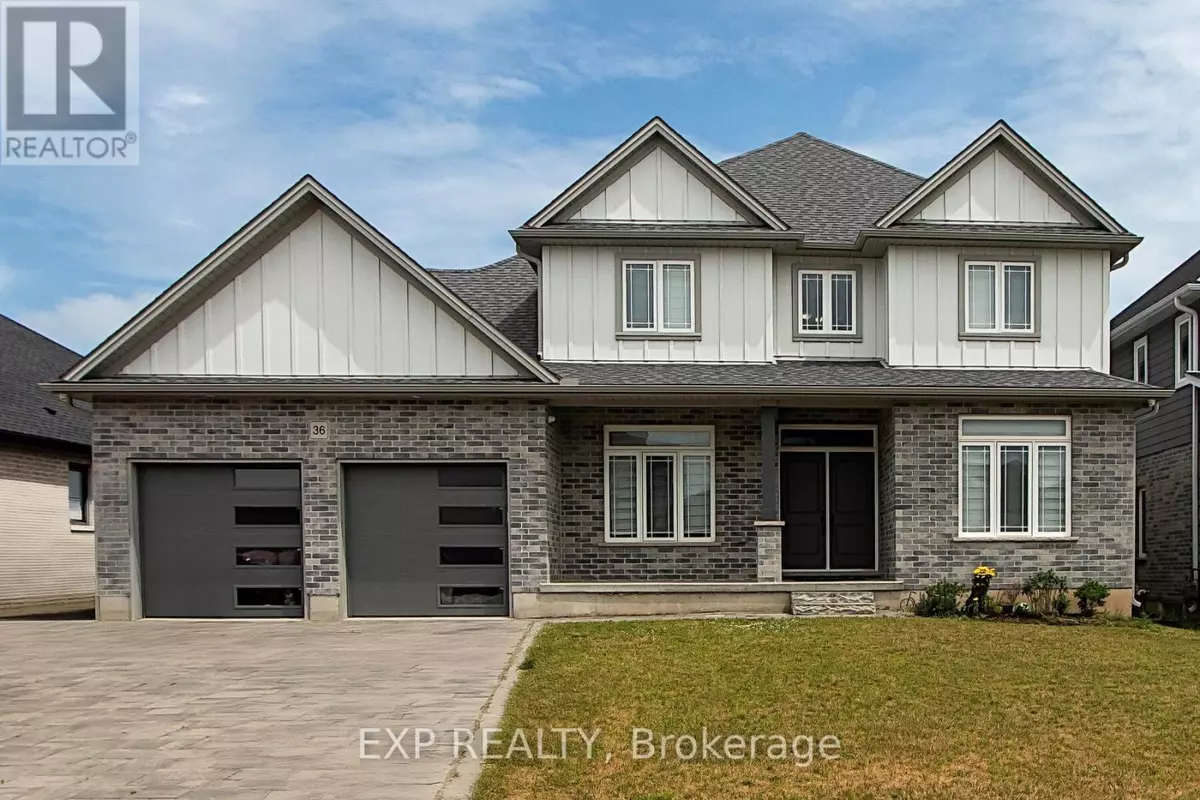36 HAZELWOOD PASS Thames Centre, ON N0L1G2
4 Beds
4 Baths
2,500 SqFt
UPDATED:
Key Details
Property Type Single Family Home
Sub Type Freehold
Listing Status Active
Purchase Type For Sale
Square Footage 2,500 sqft
Price per Sqft $519
Subdivision Rural Thames Centre
MLS® Listing ID X12256783
Bedrooms 4
Half Baths 1
Property Sub-Type Freehold
Source London and St. Thomas Association of REALTORS®
Property Description
Location
Province ON
Rooms
Kitchen 1.0
Extra Room 1 Second level 6.34 m X 5.4 m Primary Bedroom
Extra Room 2 Second level 1.65 m X 1.65 m Bathroom
Extra Room 3 Second level 3.29 m X 4.04 m Bedroom 3
Extra Room 4 Second level 3.28 m X 3.77 m Bedroom 4
Extra Room 5 Second level 2.4 m X 2.38 m Bathroom
Extra Room 6 Basement 6.3 m X 2.58 m Utility room
Interior
Heating Forced air
Cooling Central air conditioning
Exterior
Parking Features Yes
Community Features Community Centre
View Y/N No
Total Parking Spaces 6
Private Pool No
Building
Story 2
Sewer Sanitary sewer
Others
Ownership Freehold







