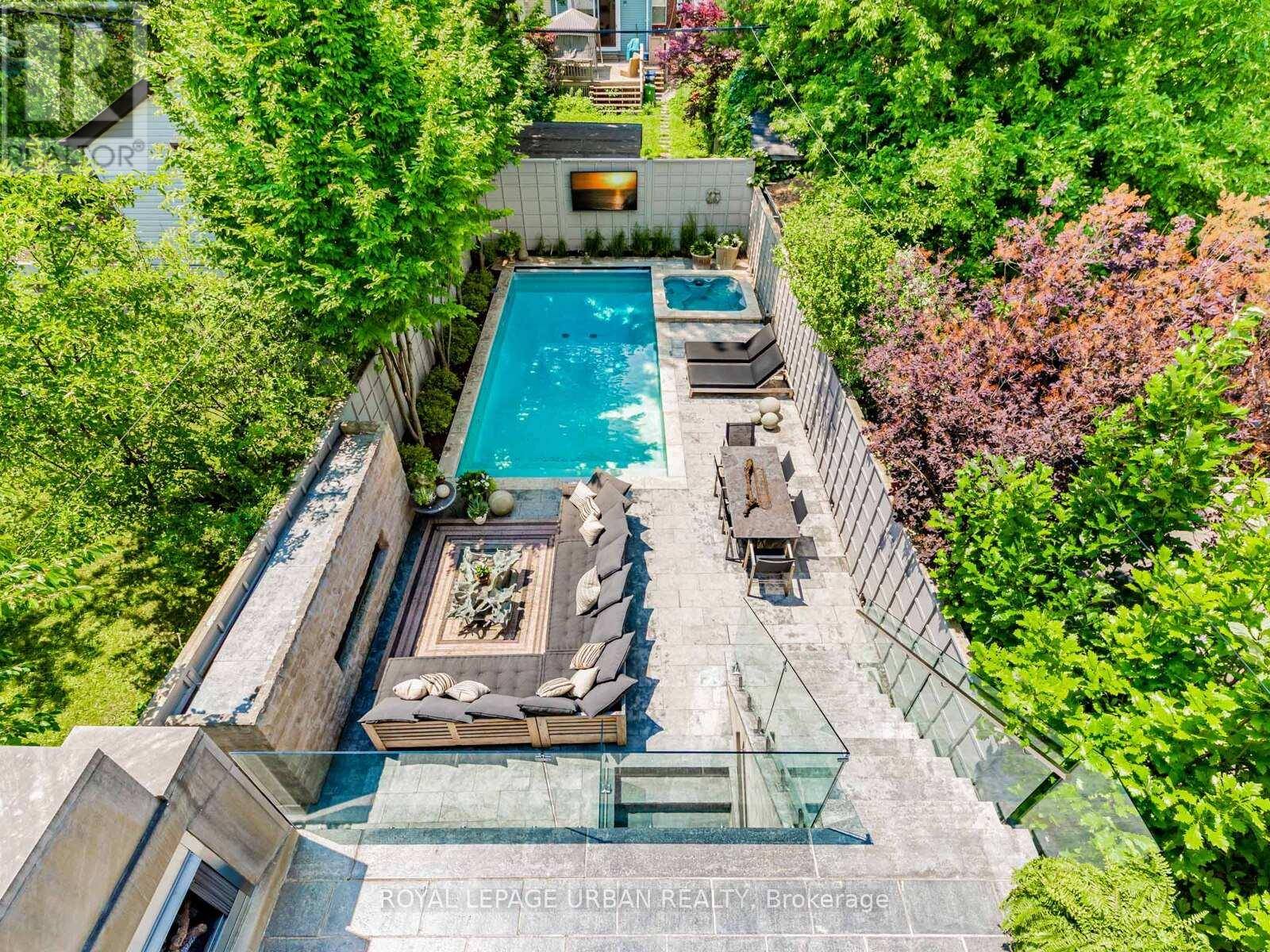154 GOUGH AVENUE Toronto (playter Estates-danforth), ON M4K3P1
5 Beds
5 Baths
2,500 SqFt
UPDATED:
Key Details
Property Type Single Family Home
Sub Type Freehold
Listing Status Active
Purchase Type For Sale
Square Footage 2,500 sqft
Price per Sqft $1,380
Subdivision Playter Estates-Danforth
MLS® Listing ID E12255304
Bedrooms 5
Half Baths 1
Property Sub-Type Freehold
Source Toronto Regional Real Estate Board
Property Description
Location
Province ON
Rooms
Kitchen 1.0
Extra Room 1 Second level 3.45 m X 5.72 m Primary Bedroom
Extra Room 2 Second level 3.91 m X 3.35 m Bedroom 2
Extra Room 3 Second level 3.28 m X 2.84 m Bedroom 3
Extra Room 4 Second level 3.89 m X 2.74 m Bedroom 4
Extra Room 5 Lower level 4.09 m X 5.33 m Media
Extra Room 6 Lower level 1.96 m X 1.52 m Laundry room
Interior
Heating Forced air
Cooling Central air conditioning
Flooring Hardwood, Tile
Fireplaces Number 4
Exterior
Parking Features Yes
View Y/N No
Total Parking Spaces 3
Private Pool Yes
Building
Story 2
Sewer Sanitary sewer
Others
Ownership Freehold
Virtual Tour https://www.houssmax.ca/showVideo/h1149186/1096075209







