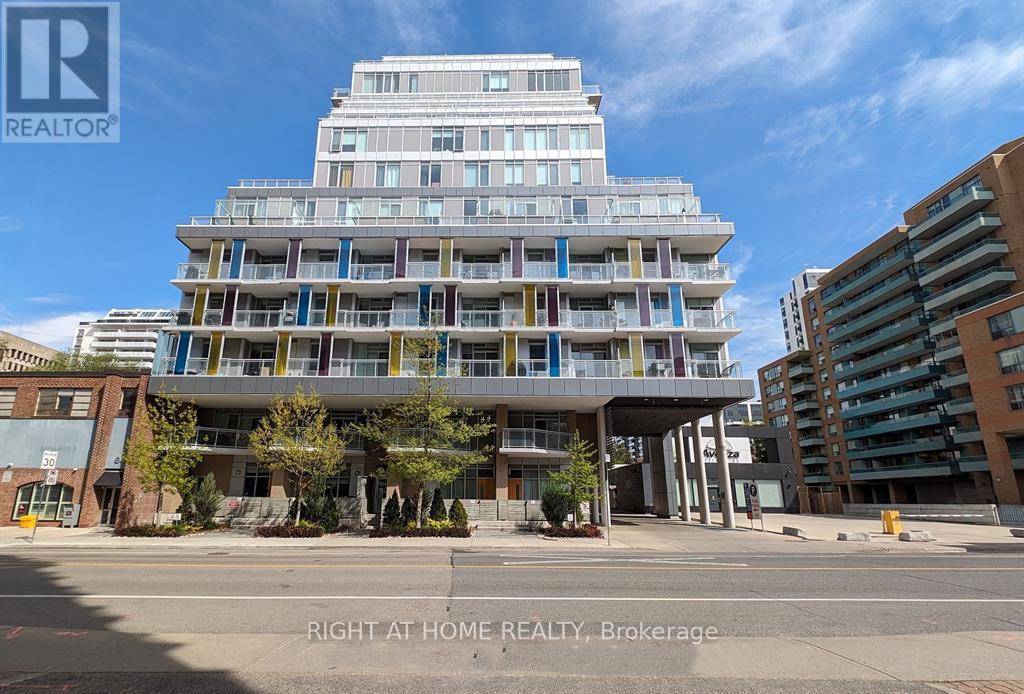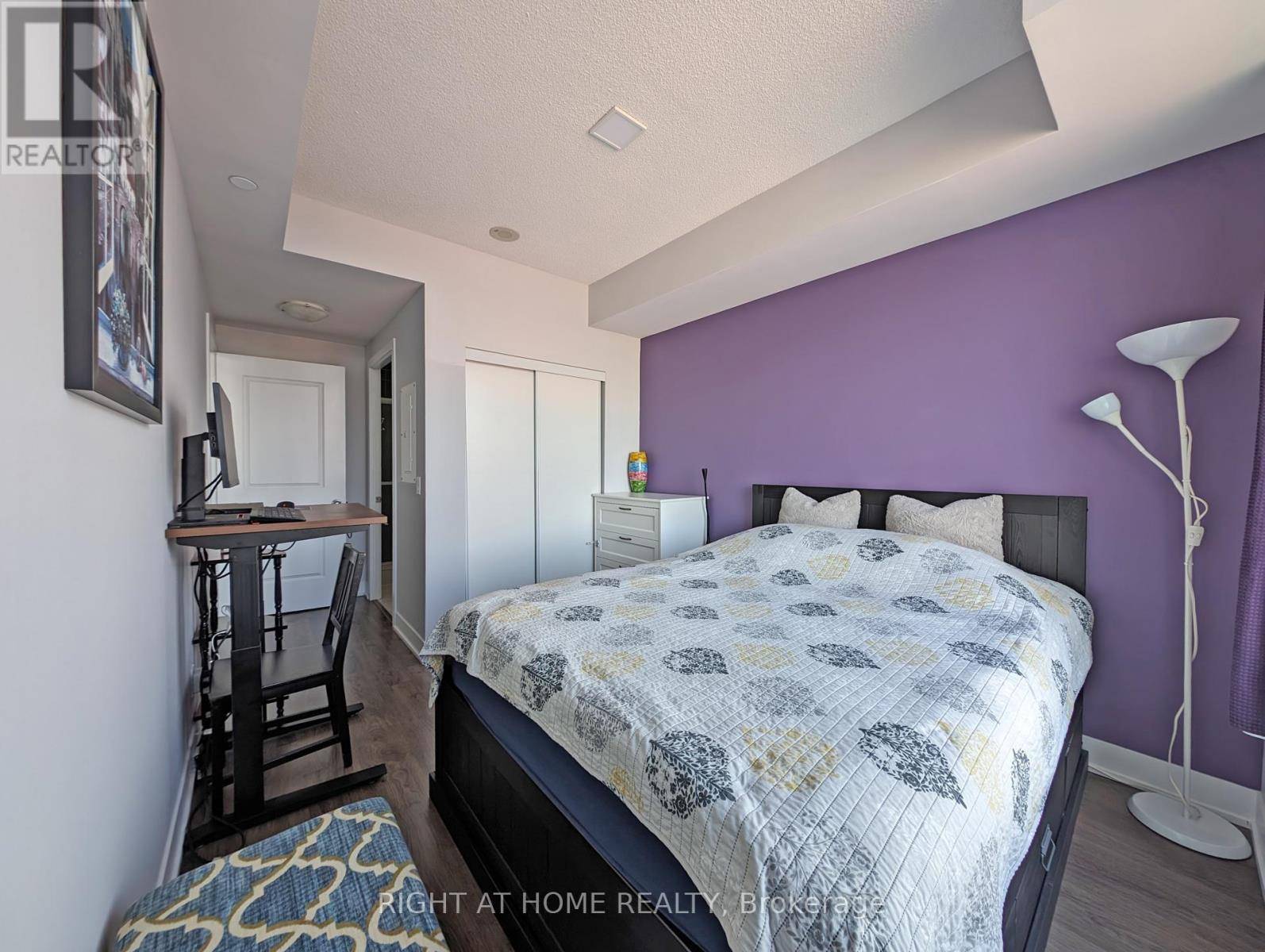68 Merton ST #1005 Toronto (mount Pleasant West), ON M4S1A1
2 Beds
2 Baths
600 SqFt
UPDATED:
Key Details
Property Type Condo
Sub Type Condominium/Strata
Listing Status Active
Purchase Type For Rent
Square Footage 600 sqft
Subdivision Mount Pleasant West
MLS® Listing ID C12254862
Bedrooms 2
Property Sub-Type Condominium/Strata
Source Toronto Regional Real Estate Board
Property Description
Location
Province ON
Rooms
Kitchen 1.0
Extra Room 1 Main level 3.33 m X 2.35 m Kitchen
Extra Room 2 Main level 3.65 m X 3.35 m Dining room
Extra Room 3 Main level 3.65 m X 3.35 m Living room
Extra Room 4 Main level 3.45 m X 2.88 m Primary Bedroom
Extra Room 5 Main level 1.58 m X 2.25 m Den
Interior
Heating Forced air
Cooling Central air conditioning
Flooring Laminate
Exterior
Parking Features Yes
Community Features Pet Restrictions
View Y/N No
Total Parking Spaces 1
Private Pool No
Others
Ownership Condominium/Strata
Acceptable Financing Monthly
Listing Terms Monthly







