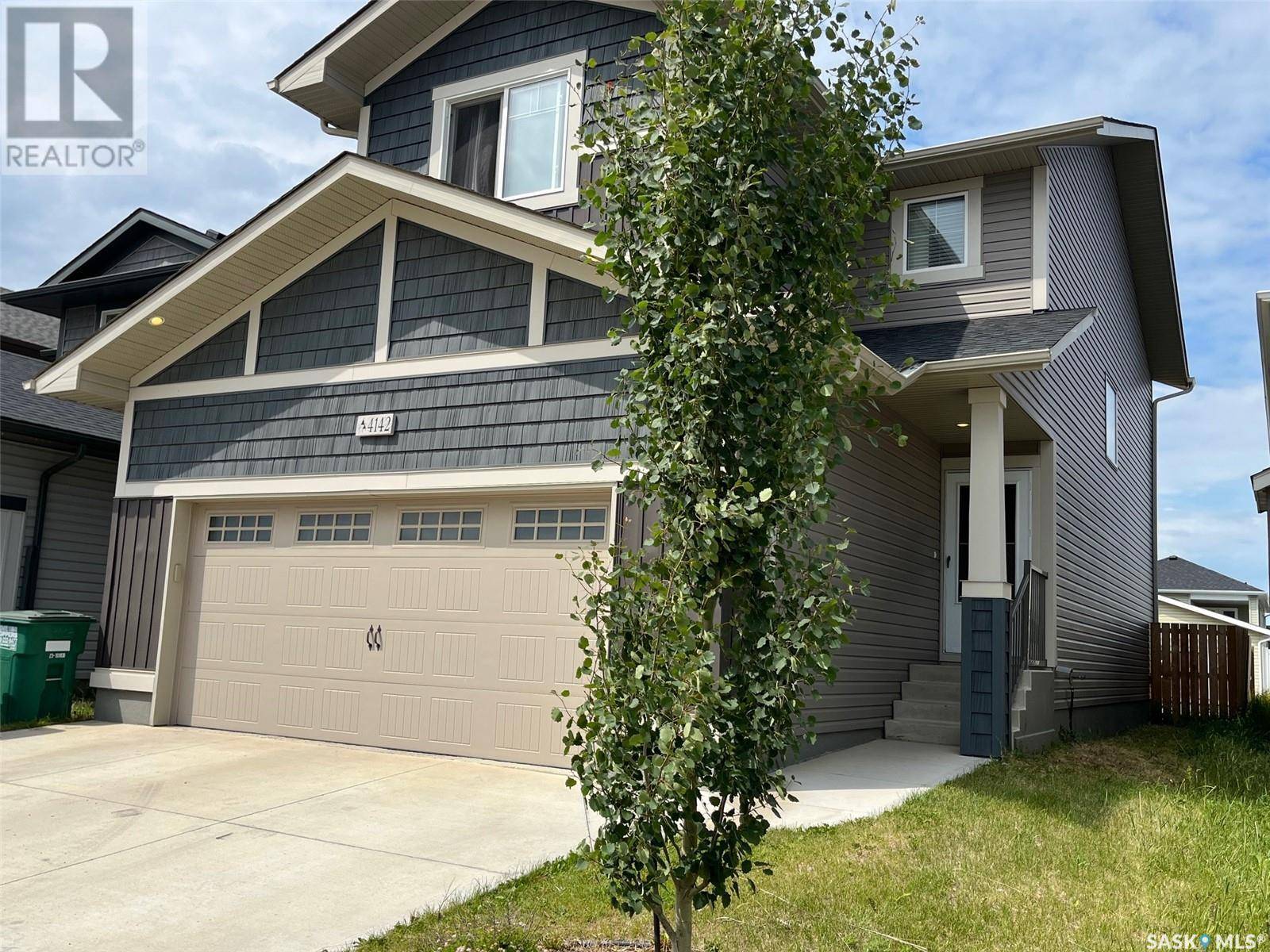4142 Diefenbaker DRIVE Saskatoon, SK S7L6W8
4 Beds
4 Baths
1,505 SqFt
OPEN HOUSE
Sat Jul 12, 11:00am - 1:30pm
UPDATED:
Key Details
Property Type Single Family Home
Sub Type Freehold
Listing Status Active
Purchase Type For Sale
Square Footage 1,505 sqft
Price per Sqft $332
Subdivision Kensington
MLS® Listing ID SK011104
Style 2 Level
Bedrooms 4
Year Built 2020
Lot Size 4207.000 Acres
Acres 4207.0
Property Sub-Type Freehold
Source Saskatchewan REALTORS® Association
Property Description
Location
Province SK
Rooms
Kitchen 1.0
Extra Room 1 Second level 11'4 x 12'2 Bonus Room
Extra Room 2 Second level 13'2 x 11'3 Primary Bedroom
Extra Room 3 Second level Measurements not available 5pc Bathroom
Extra Room 4 Second level 10'6 x 10'8 Bedroom
Extra Room 5 Second level Measurements not available x 8 ft Bedroom
Extra Room 6 Second level Measurements not available 4pc Bathroom
Interior
Heating Forced air,
Cooling Central air conditioning, Air exchanger
Fireplaces Type Conventional
Exterior
Parking Features Yes
Fence Fence
View Y/N No
Private Pool No
Building
Lot Description Lawn, Underground sprinkler
Story 2
Architectural Style 2 Level
Others
Ownership Freehold







