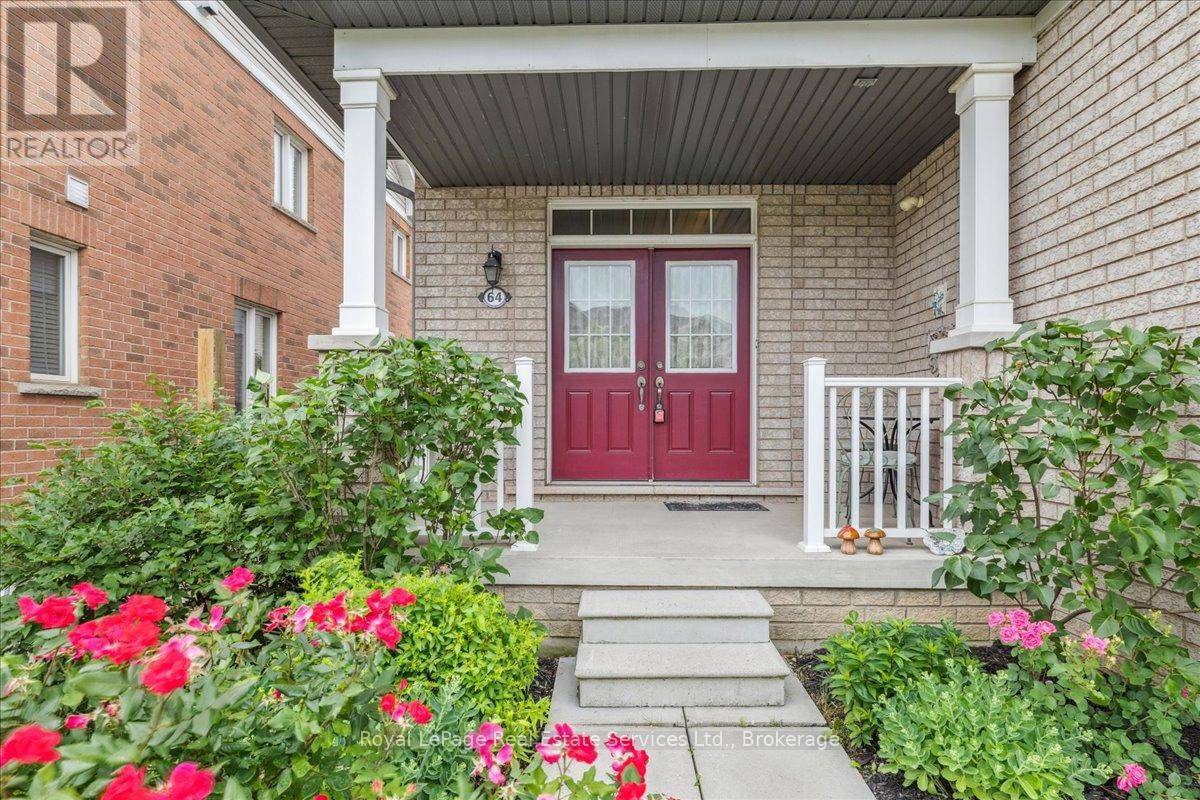64 NEWPORT CRESCENT Hamilton (crerar), ON L9A0B2
3 Beds
3 Baths
1,500 SqFt
OPEN HOUSE
Sun Jul 13, 2:00pm - 4:00pm
UPDATED:
Key Details
Property Type Single Family Home
Sub Type Freehold
Listing Status Active
Purchase Type For Sale
Square Footage 1,500 sqft
Price per Sqft $596
Subdivision Crerar
MLS® Listing ID X12252752
Bedrooms 3
Half Baths 1
Property Sub-Type Freehold
Source The Oakville, Milton & District Real Estate Board
Property Description
Location
Province ON
Rooms
Kitchen 1.0
Extra Room 1 Second level 4.39 m X 4.57 m Primary Bedroom
Extra Room 2 Second level 3.35 m X 2.74 m Bedroom 2
Extra Room 3 Second level 3.09 m X 3.45 m Bedroom 3
Extra Room 4 Main level 2.59 m X 4.36 m Kitchen
Extra Room 5 Main level 3.7 m X 5.58 m Great room
Interior
Heating Forced air
Cooling Central air conditioning
Exterior
Parking Features Yes
Fence Fully Fenced
View Y/N No
Total Parking Spaces 4
Private Pool No
Building
Story 2
Sewer Sanitary sewer
Others
Ownership Freehold
Virtual Tour https://media.otbxair.com/64-Newport-Cres







