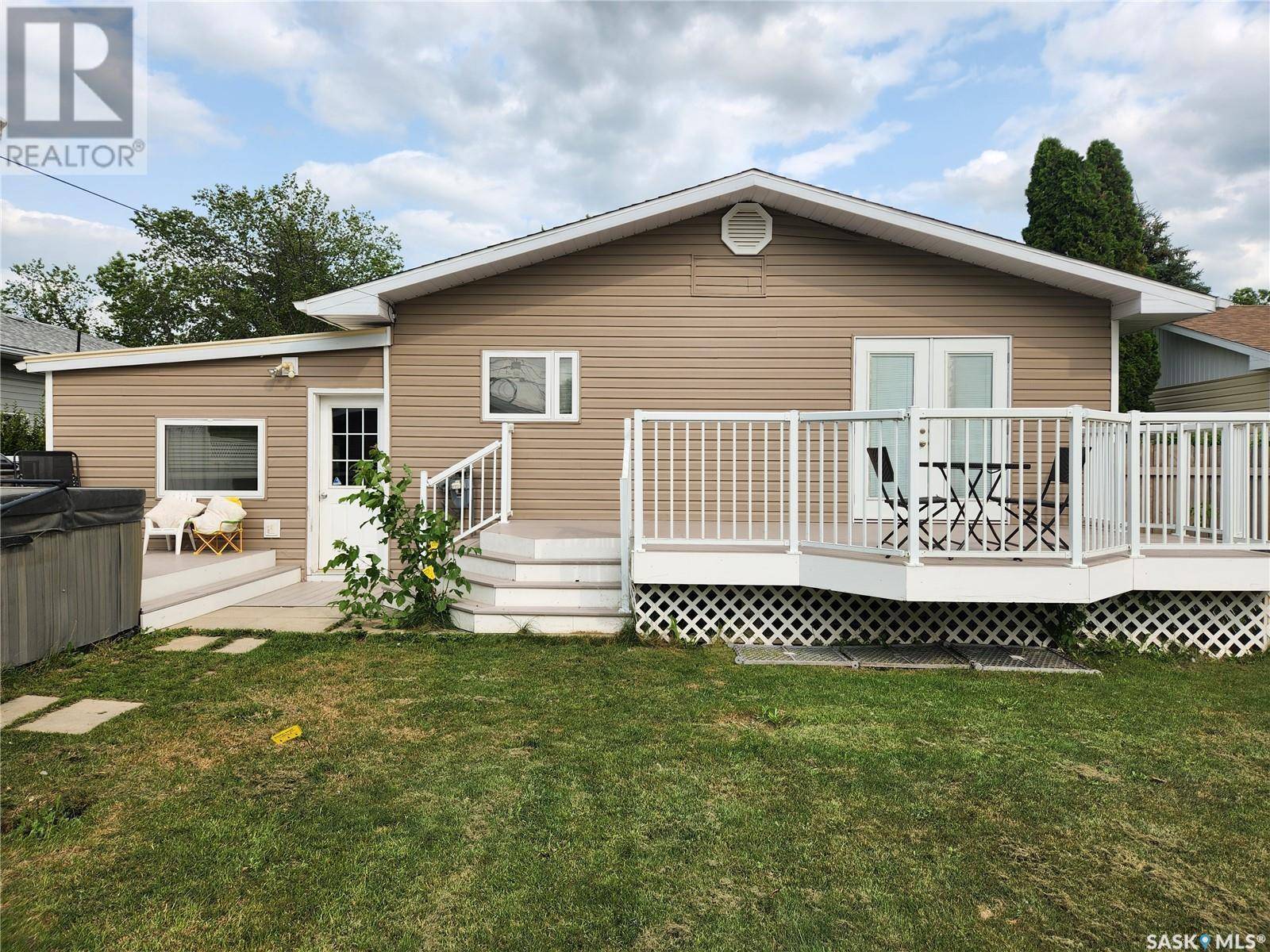1519 97th STREET Tisdale, SK S0E1T0
4 Beds
2 Baths
1,252 SqFt
UPDATED:
Key Details
Property Type Single Family Home
Sub Type Freehold
Listing Status Active
Purchase Type For Sale
Square Footage 1,252 sqft
Price per Sqft $222
MLS® Listing ID SK010489
Style Raised bungalow
Bedrooms 4
Year Built 1964
Lot Size 6,534 Sqft
Acres 0.15
Property Sub-Type Freehold
Source Saskatchewan REALTORS® Association
Property Description
Location
Province SK
Rooms
Kitchen 1.0
Extra Room 1 Basement 12 ft , 10 in X 11 ft , 6 in Kitchen/Dining room
Extra Room 2 Basement 11 ft , 10 in X 14 ft , 1 in Living room
Extra Room 3 Basement 11 ft , 8 in X 11 ft , 2 in Bedroom
Extra Room 4 Basement 11 ft , 11 in X 8 ft , 11 in Bedroom
Extra Room 5 Basement 5 ft , 3 in X 12 ft , 2 in Other
Extra Room 6 Basement 8 ft , 3 in X 8 ft , 11 in 3pc Bathroom
Interior
Heating Forced air, In Floor Heating,
Exterior
Parking Features Yes
Fence Fence
View Y/N No
Private Pool No
Building
Lot Description Lawn
Story 1
Architectural Style Raised bungalow
Others
Ownership Freehold







