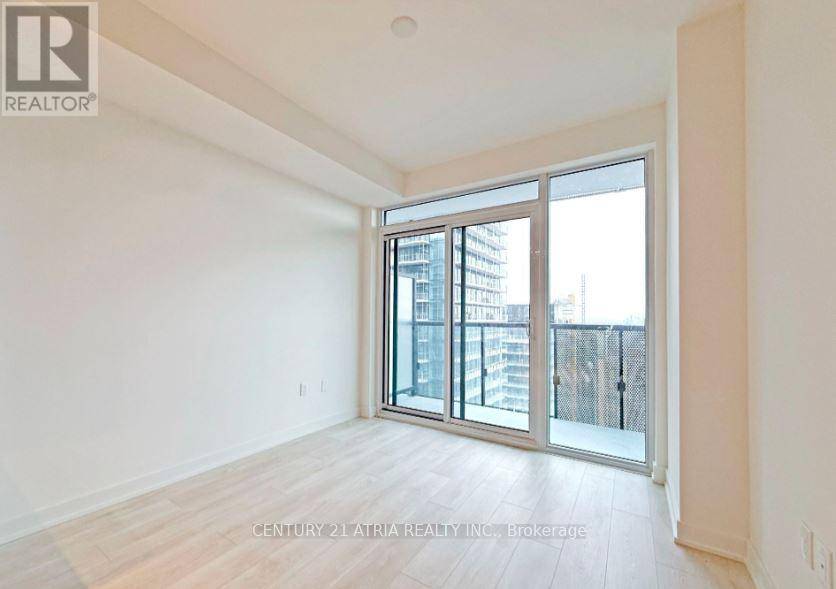117 Broadway AVE #1508 Toronto (mount Pleasant West), ON M4P1V3
2 Beds
1 Bath
500 SqFt
UPDATED:
Key Details
Property Type Condo
Sub Type Condominium/Strata
Listing Status Active
Purchase Type For Rent
Square Footage 500 sqft
Subdivision Mount Pleasant West
MLS® Listing ID C12238431
Bedrooms 2
Property Sub-Type Condominium/Strata
Source Toronto Regional Real Estate Board
Property Description
Location
Province ON
Rooms
Kitchen 1.0
Extra Room 1 Flat 3.1 m X 6 m Living room
Extra Room 2 Flat 3.1 m X 6 m Dining room
Extra Room 3 Flat 3.1 m X 6 m Kitchen
Extra Room 4 Flat 2.74 m X 3.19 m Primary Bedroom
Extra Room 5 Flat 2.13 m X 2.38 m Den
Interior
Heating Forced air
Cooling Central air conditioning
Flooring Laminate
Exterior
Parking Features No
Community Features Pet Restrictions
View Y/N No
Private Pool No
Others
Ownership Condominium/Strata
Acceptable Financing Monthly
Listing Terms Monthly







