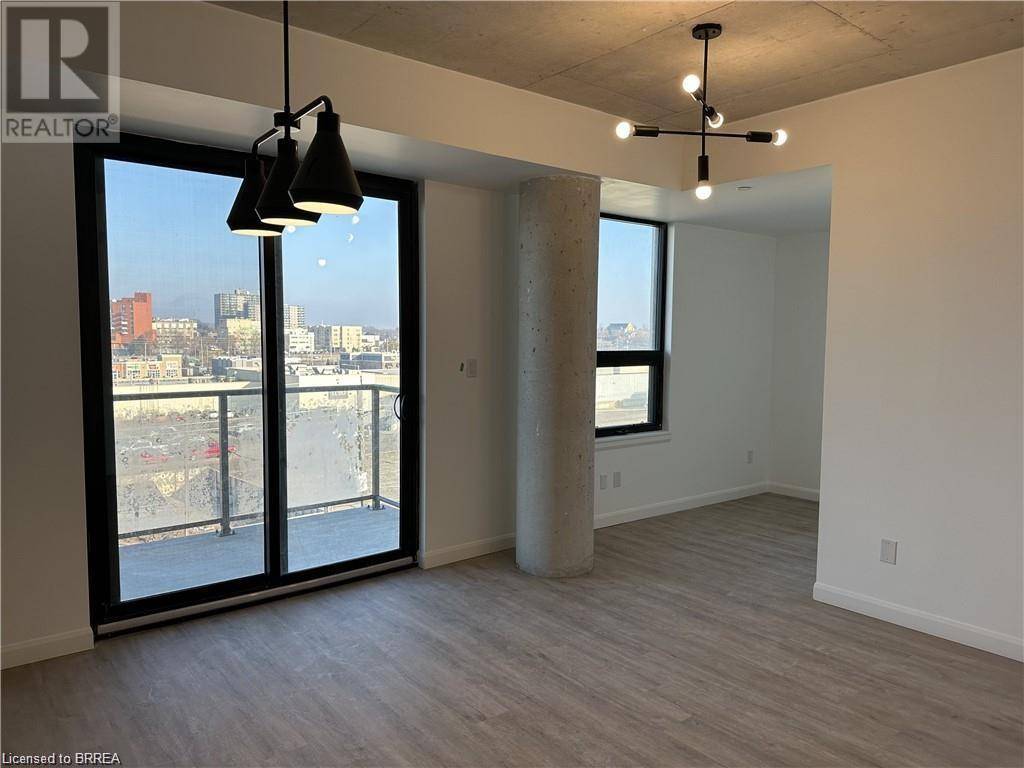REQUEST A TOUR If you would like to see this home without being there in person, select the "Virtual Tour" option and your advisor will contact you to discuss available opportunities.
In-PersonVirtual Tour
$ 2,100
Active
7 ERIE AVE #303 Brantford, ON N3S2E7
2 Beds
650 SqFt
UPDATED:
Key Details
Property Type Condo
Sub Type Condominium
Listing Status Active
Purchase Type For Rent
Square Footage 650 sqft
Subdivision 2084 - Icomm/Market
MLS® Listing ID 40743446
Bedrooms 2
Property Sub-Type Condominium
Source Brantford Regional Real Estate Assn Inc
Property Description
Welcome to this modern and inviting 1-bedroom plus den condo nestled in the heart of Brantford. As you step inside, you'll be greeted by an open-concept living space that seamlessly combines style and functionality. The bedroom, adorned with large windows, allows for ample natural light to flood in. The den, a versatile addition to the layout, presents endless possibilities. Whether you envision it as a home office, a creative studio, or a guest room, its flexibility allows you to tailor the space to suit your lifestyle needs. The modern kitchen boasts sleek countertops, stainless steel appliances, and ample cabinetry, making meal preparation a delightful experience. Step out onto your private balcony, an extension of your living space, and enjoy a breath of fresh air while taking in the city views. It's the ideal spot to unwind after a long day. The well-appointed bathroom features contemporary fixtures and a sleek design. The building's prime location places you just steps away from shopping, restaurants, schools, and more! With convenient access to public transportation, you'll enjoy the perfect blend of urban living and modern comfort. Don't miss the opportunity to make this space your own and embrace the dynamic lifestyle it promises. Directions (id:24570)
Location
Province ON
Rooms
Kitchen 1.0
Extra Room 1 Main level 7'8'' x 8'8'' Den
Extra Room 2 Main level 9'4'' x 9'2'' Bedroom
Extra Room 3 Main level 11'7'' x 11'3'' Kitchen
Extra Room 4 Main level 10'6'' x 10'1'' Living room
Interior
Heating Forced air
Cooling Central air conditioning
Exterior
Parking Features Yes
View Y/N No
Total Parking Spaces 1
Private Pool No
Building
Story 1
Sewer Municipal sewage system
Others
Ownership Condominium
Acceptable Financing Monthly
Listing Terms Monthly





