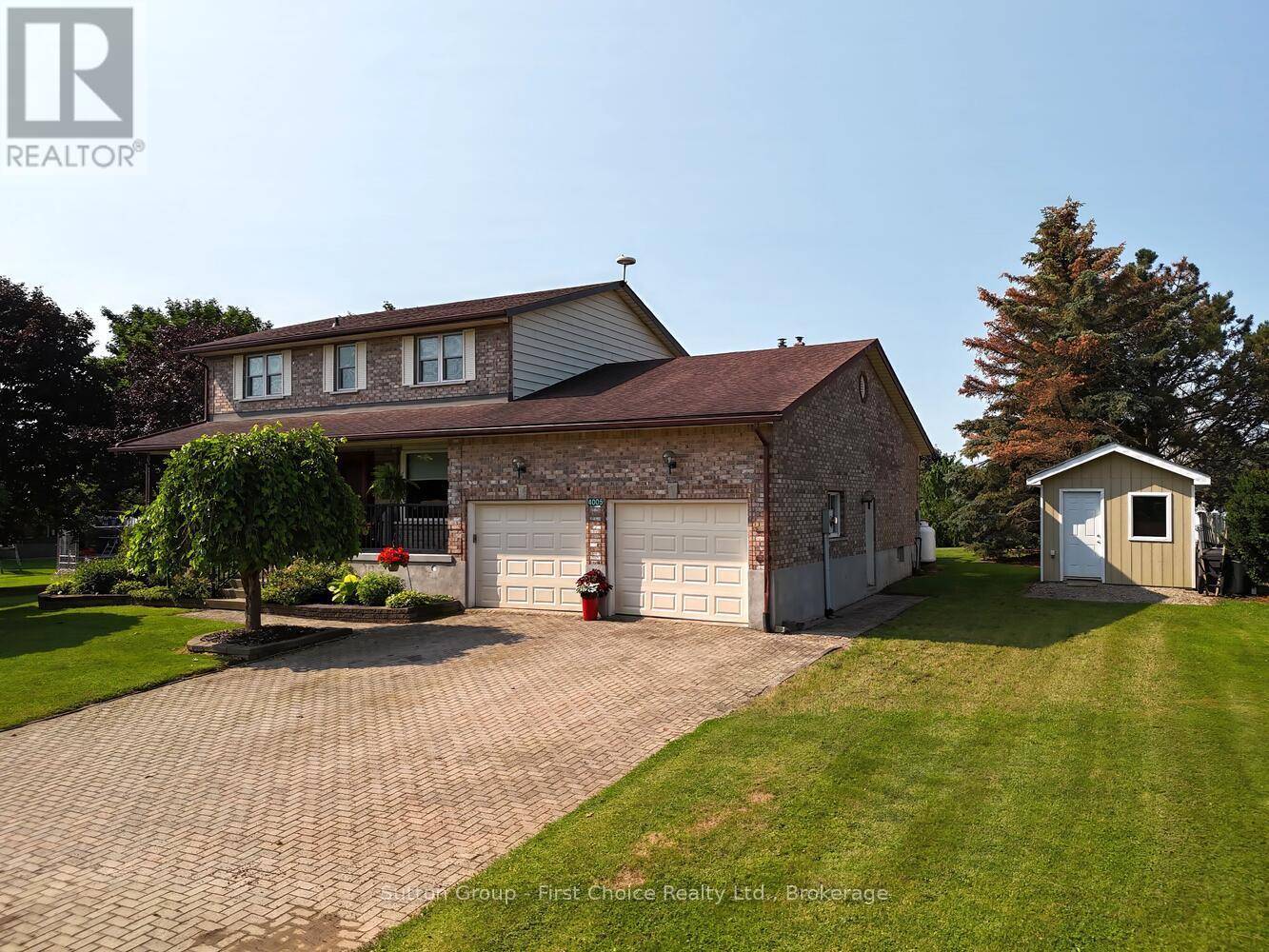4005 FREDERICK STREET Perth East (ellice), ON N0K1J0
4 Beds
4 Baths
2,000 SqFt
UPDATED:
Key Details
Property Type Single Family Home
Sub Type Freehold
Listing Status Active
Purchase Type For Sale
Square Footage 2,000 sqft
Price per Sqft $424
Subdivision Ellice
MLS® Listing ID X12207871
Bedrooms 4
Property Sub-Type Freehold
Source OnePoint Association of REALTORS®
Property Description
Location
Province ON
Rooms
Kitchen 1.0
Extra Room 1 Second level 5.82 m X 4.01 m Primary Bedroom
Extra Room 2 Second level 4.01 m X 3.4 m Bedroom 2
Extra Room 3 Second level 3.89 m X 3.63 m Bedroom 3
Extra Room 4 Second level 3.66 m X 3.63 m Bedroom 4
Extra Room 5 Basement 4.19 m X 3.4 m Utility room
Extra Room 6 Basement 5.91 m X 5.73 m Office
Interior
Heating Forced air
Cooling Central air conditioning
Fireplaces Number 2
Exterior
Parking Features Yes
View Y/N No
Total Parking Spaces 6
Private Pool No
Building
Lot Description Landscaped
Story 2
Sewer Septic System
Others
Ownership Freehold
Virtual Tour https://tours.pictureyourhome.net/2261480







