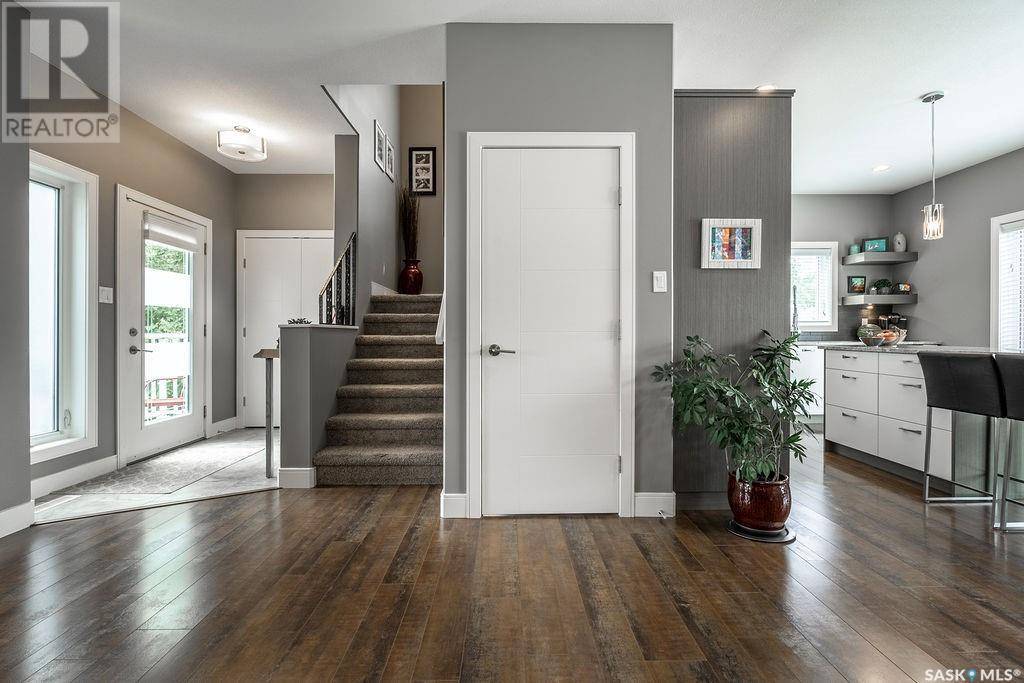2126 Broadway AVENUE Saskatoon, SK S7J0Y4
3 Beds
3 Baths
1,646 SqFt
UPDATED:
Key Details
Property Type Single Family Home
Sub Type Freehold
Listing Status Active
Purchase Type For Sale
Square Footage 1,646 sqft
Price per Sqft $318
Subdivision Queen Elizabeth
MLS® Listing ID SK008765
Style 2 Level
Bedrooms 3
Year Built 2012
Lot Size 3,672 Sqft
Acres 3672.0
Property Sub-Type Freehold
Source Saskatchewan REALTORS® Association
Property Description
Location
Province SK
Rooms
Kitchen 1.0
Extra Room 1 Second level 12'10 x 13'5 Primary Bedroom
Extra Room 2 Second level = x - 3pc Ensuite bath
Extra Room 3 Second level - x - Laundry room
Extra Room 4 Second level 10'10 x 10'7 Bedroom
Extra Room 5 Second level 10'9 x 10'5 Bedroom
Extra Room 6 Second level - x - 4pc Bathroom
Interior
Heating Forced air,
Cooling Central air conditioning
Fireplaces Type Conventional
Exterior
Parking Features Yes
Fence Fence
View Y/N No
Private Pool No
Building
Lot Description Lawn
Story 2
Architectural Style 2 Level
Others
Ownership Freehold







