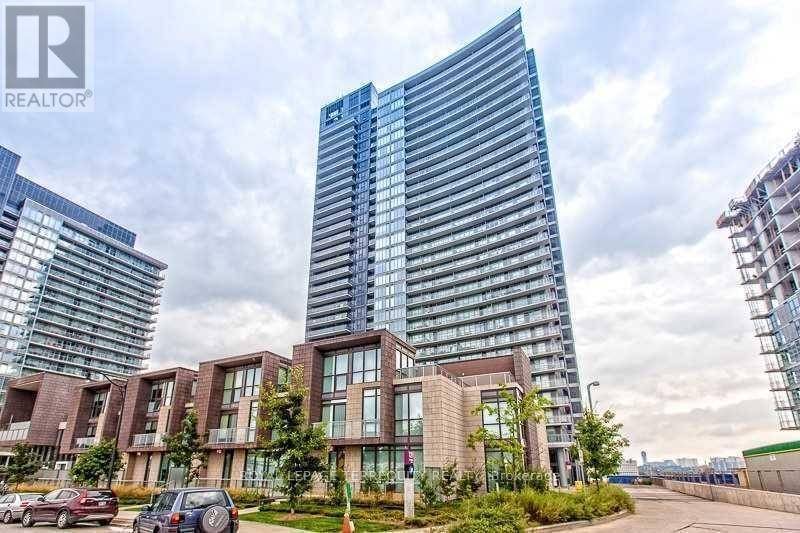121 Mcmahon DR #307 Toronto (bayview Village), ON M2K0C1
1 Bed
1 Bath
500 SqFt
UPDATED:
Key Details
Property Type Condo
Sub Type Condominium/Strata
Listing Status Active
Purchase Type For Rent
Square Footage 500 sqft
Subdivision Bayview Village
MLS® Listing ID C12198419
Bedrooms 1
Property Sub-Type Condominium/Strata
Source Toronto Regional Real Estate Board
Property Description
Location
Province ON
Rooms
Kitchen 1.0
Extra Room 1 Main level 3.1 m X 4.09 m Library
Extra Room 2 Main level 3.1 m X 4.09 m Dining room
Extra Room 3 Main level 2.06 m X 5.08 m Kitchen
Extra Room 4 Main level 1.42 m X 2.39 m Den
Extra Room 5 Main level 3.25 m X 2.87 m Primary Bedroom
Interior
Heating Forced air
Cooling Central air conditioning
Flooring Laminate
Exterior
Parking Features Yes
Community Features Pet Restrictions, Community Centre
View Y/N No
Total Parking Spaces 1
Private Pool Yes
Others
Ownership Condominium/Strata
Acceptable Financing Monthly
Listing Terms Monthly







