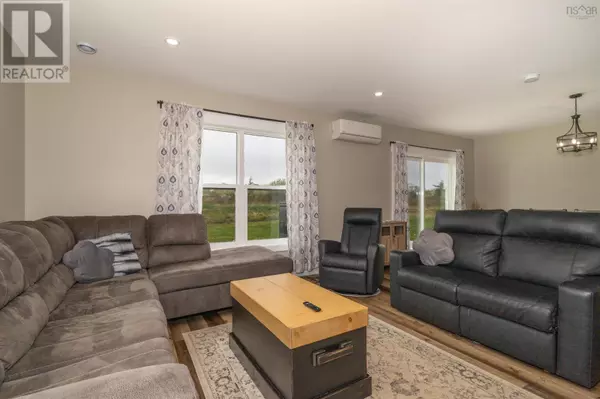72 Drew Street Glace Bay, NS B1A0A1
3 Beds
2 Baths
1,464 SqFt
UPDATED:
Key Details
Property Type Single Family Home
Sub Type Freehold
Listing Status Active
Purchase Type For Sale
Square Footage 1,464 sqft
Price per Sqft $286
Subdivision Glace Bay
MLS® Listing ID 202513039
Style Bungalow
Bedrooms 3
Year Built 2023
Lot Size 0.966 Acres
Acres 0.9662
Property Sub-Type Freehold
Source Nova Scotia Association of REALTORS®
Property Description
Location
Province NS
Rooms
Kitchen 1.0
Extra Room 1 Main level 14 x 14 Living room
Extra Room 2 Main level 10.6 x 14 Dining room
Extra Room 3 Main level 9 x 11.4 Kitchen
Extra Room 4 Main level 12 x 14 Primary Bedroom
Extra Room 5 Main level 11.6 x 10.8 Bedroom
Extra Room 6 Main level 11.6 x 9.6 Bedroom
Interior
Cooling Heat Pump
Flooring Porcelain Tile, Tile, Vinyl Plank
Exterior
Parking Features Yes
Community Features Recreational Facilities, School Bus
View Y/N No
Private Pool No
Building
Lot Description Landscaped
Story 1
Sewer Septic System
Architectural Style Bungalow
Others
Ownership Freehold







