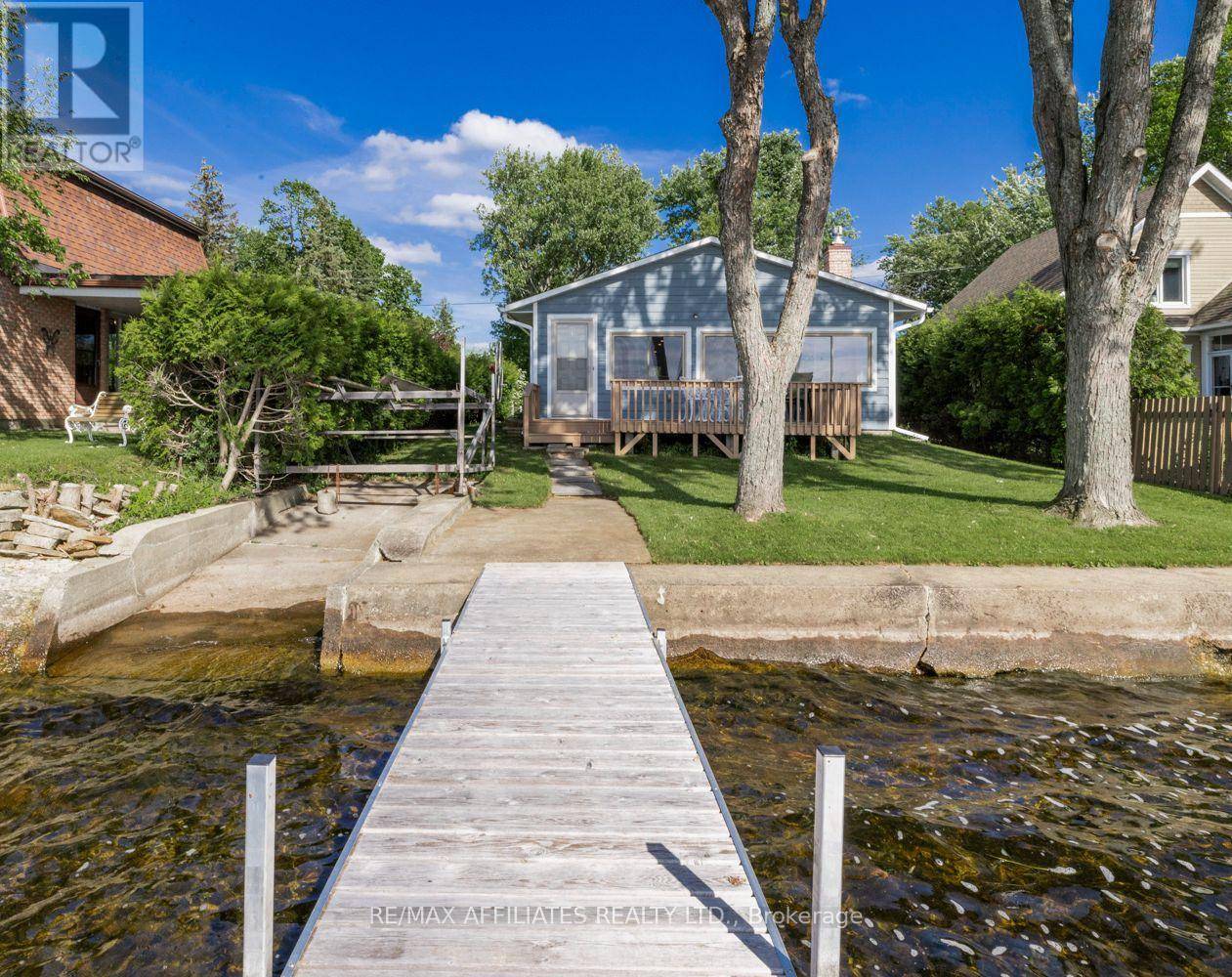112 AVENUE 4A AVENUE Carleton Place, ON K7C4L7
2 Beds
1 Bath
1,100 SqFt
OPEN HOUSE
Sun May 25, 2:00pm - 4:00pm
UPDATED:
Key Details
Property Type Single Family Home
Sub Type Freehold
Listing Status Active
Purchase Type For Sale
Square Footage 1,100 sqft
Price per Sqft $659
Subdivision 909 - Carleton Place
MLS® Listing ID X12170935
Style Bungalow
Bedrooms 2
Property Sub-Type Freehold
Source Ottawa Real Estate Board
Property Description
Location
Province ON
Lake Name Mississippi Lake
Rooms
Kitchen 1.0
Extra Room 1 Main level 3.75 m X 5.02 m Living room
Extra Room 2 Main level 3.04 m X 5.48 m Kitchen
Extra Room 3 Main level 2.43 m X 7.01 m Dining room
Extra Room 4 Main level 3.65 m X 3.12 m Primary Bedroom
Extra Room 5 Main level 3.65 m X 2.89 m Bedroom
Extra Room 6 Main level 1.82 m X 3.35 m Laundry room
Interior
Heating Forced air
Cooling Central air conditioning
Fireplaces Number 1
Exterior
Parking Features Yes
View Y/N Yes
View Direct Water View
Total Parking Spaces 6
Private Pool No
Building
Story 1
Sewer Septic System
Water Mississippi Lake
Architectural Style Bungalow
Others
Ownership Freehold
Virtual Tour https://youtu.be/4v20TEKCo08







