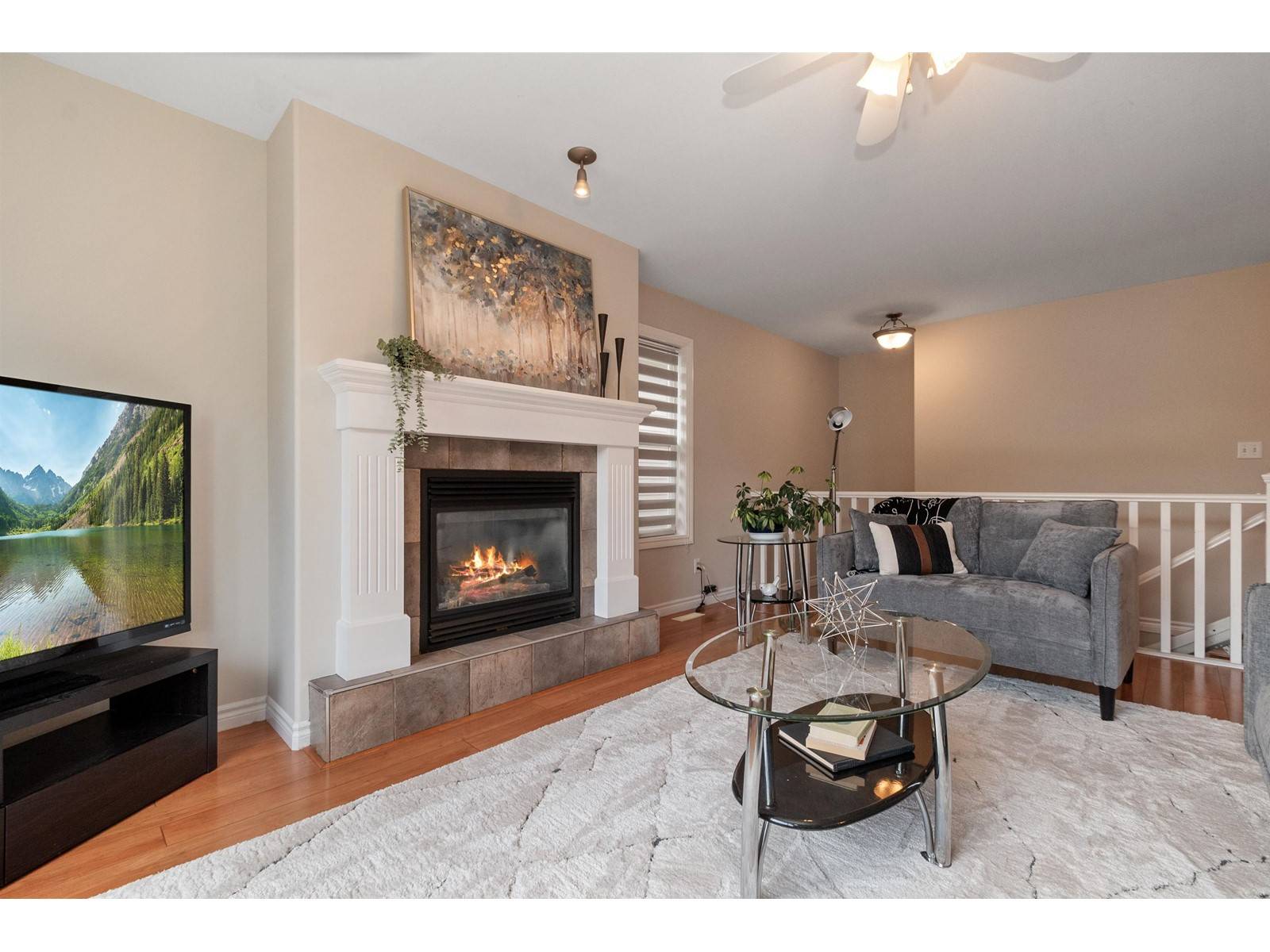46604 RAMONA DR #A Chilliwack, BC V2P8B4
3 Beds
3 Baths
2,107 SqFt
OPEN HOUSE
Sun May 25, 2:00pm - 4:00pm
UPDATED:
Key Details
Property Type Condo
Sub Type Strata
Listing Status Active
Purchase Type For Sale
Square Footage 2,107 sqft
Price per Sqft $379
MLS® Listing ID R3002640
Style Basement entry
Bedrooms 3
Year Built 2003
Lot Size 3,600 Sqft
Acres 3600.0
Property Sub-Type Strata
Source Chilliwack & District Real Estate Board
Property Description
Location
Province BC
Rooms
Kitchen 1.0
Extra Room 1 Lower level 11 ft , 6 in X 5 ft , 9 in Laundry room
Extra Room 2 Lower level 5 ft , 3 in X 6 ft , 4 in Foyer
Extra Room 3 Lower level 24 ft , 9 in X 21 ft , 5 in Recreational, Games room
Extra Room 4 Lower level 11 ft , 4 in X 9 ft , 5 in Office
Extra Room 5 Main level 17 ft , 8 in X 15 ft Living room
Extra Room 6 Main level 10 ft X 10 ft , 4 in Dining room
Interior
Heating Forced air
Fireplaces Number 1
Exterior
Parking Features Yes
Garage Spaces 2.0
Garage Description 2
View Y/N No
Private Pool No
Building
Story 2
Architectural Style Basement entry
Others
Ownership Strata







