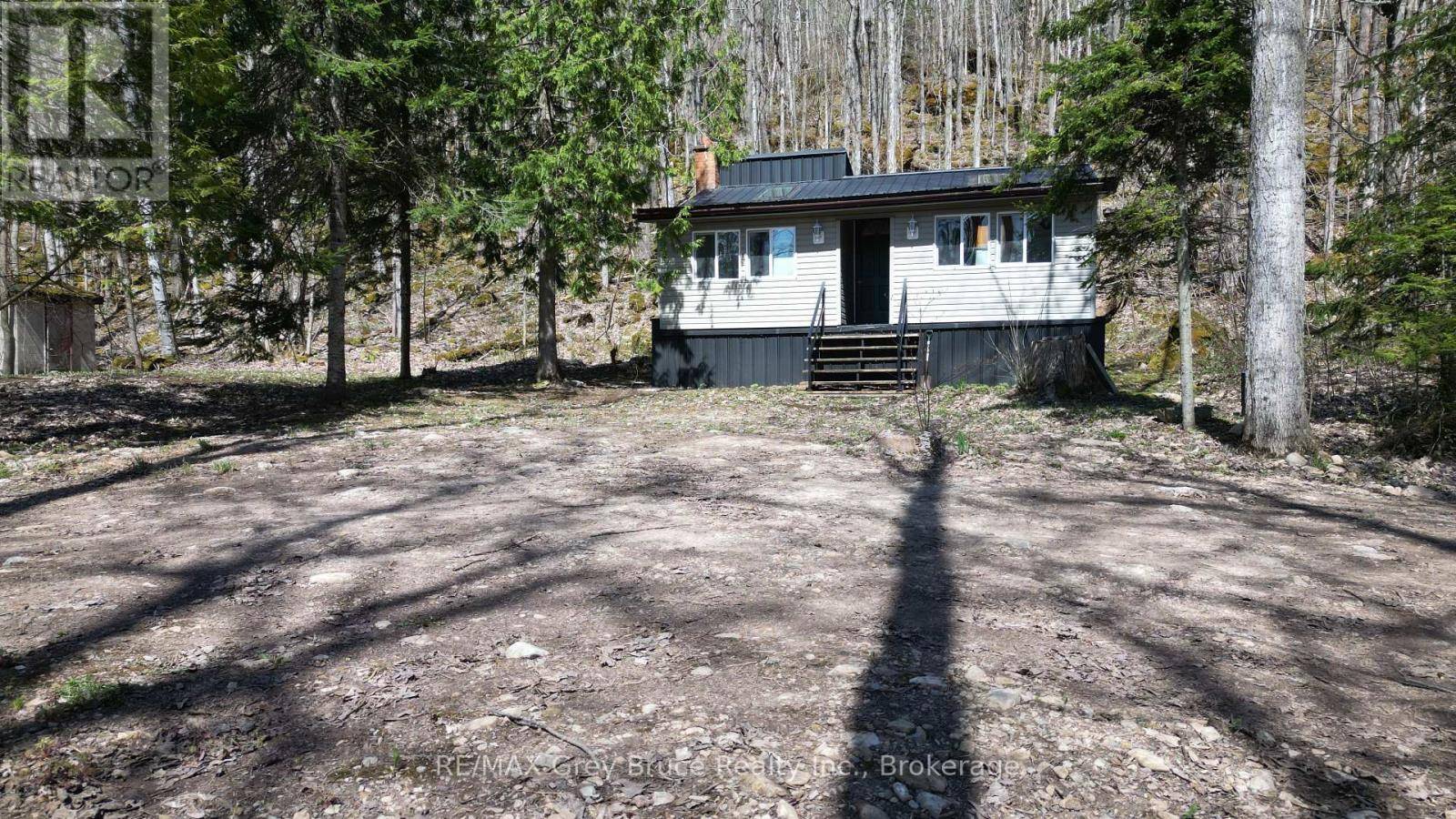13 4TH AVENUE South Bruce Peninsula, ON N0H2T0
2 Beds
1 Bath
UPDATED:
Key Details
Property Type Single Family Home
Sub Type Freehold
Listing Status Active
Purchase Type For Sale
Subdivision South Bruce Peninsula
MLS® Listing ID X12128644
Style Bungalow
Bedrooms 2
Originating Board OnePoint Association of REALTORS®
Property Sub-Type Freehold
Property Description
Location
Province ON
Rooms
Kitchen 0.0
Extra Room 1 Main level 7.19 m X 2.37 m Living room
Extra Room 2 Main level 3.1 m X 1.76 m Dining room
Extra Room 3 Main level 3.16 m X 1.52 m Sitting room
Extra Room 4 Main level 3.35 m X 2.37 m Bedroom
Extra Room 5 Main level 2.31 m X 2.13 m Bedroom 2
Extra Room 6 Main level 2.37 m X 2.13 m Bathroom
Interior
Heating Heat Pump
Cooling Wall unit
Exterior
Parking Features No
Community Features School Bus
View Y/N No
Total Parking Spaces 6
Private Pool No
Building
Story 1
Sewer Septic System
Architectural Style Bungalow
Others
Ownership Freehold







