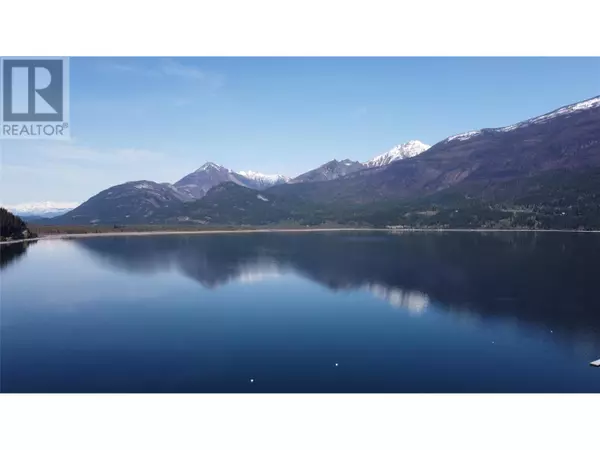11866 31 Highway Lardeau, BC V0G1M0
5 Beds
4 Baths
5,149 SqFt
UPDATED:
Key Details
Property Type Single Family Home
Sub Type Freehold
Listing Status Active
Purchase Type For Sale
Square Footage 5,149 sqft
Price per Sqft $242
Subdivision Kaslo North To Gerrard
MLS® Listing ID 10346287
Style Log house/cabin
Bedrooms 5
Half Baths 1
Year Built 2006
Lot Size 0.800 Acres
Acres 0.8
Property Sub-Type Freehold
Source Association of Interior REALTORS®
Property Description
Location
Province BC
Zoning Unknown
Rooms
Kitchen 1.0
Extra Room 1 Second level 12'11'' x 11'8'' Bedroom
Extra Room 2 Second level 17'0'' x 11'8'' Bedroom
Extra Room 3 Second level 20'0'' x 23'5'' Bedroom
Extra Room 4 Second level Measurements not available 4pc Bathroom
Extra Room 5 Basement 13'7'' x 11'6'' Bedroom
Extra Room 6 Basement 15'9'' x 11'6'' Utility room
Interior
Heating Forced air, Stove
Flooring Hardwood
Fireplaces Type Conventional
Exterior
Parking Features Yes
Garage Spaces 2.0
Garage Description 2
Community Features Rural Setting
View Y/N Yes
View Lake view, Mountain view
Roof Type Unknown
Total Parking Spaces 2
Private Pool No
Building
Story 3
Architectural Style Log house/cabin
Others
Ownership Freehold
Virtual Tour https://my.matterport.com/show/?m=qg6AG9DFw5b&mls=1







