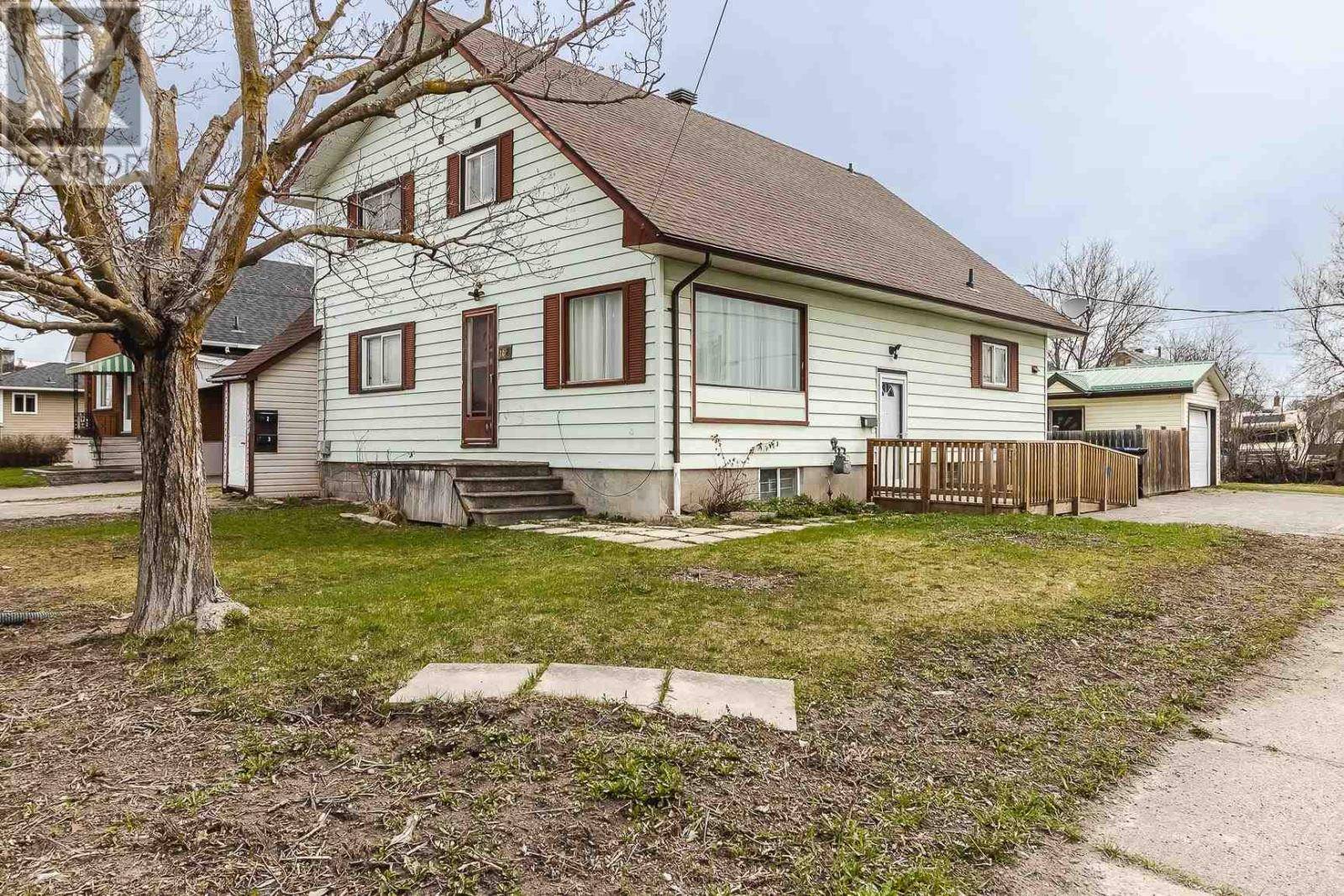REQUEST A TOUR If you would like to see this home without being there in person, select the "Virtual Tour" option and your advisor will contact you to discuss available opportunities.
In-PersonVirtual Tour
$ 349,900
Est. payment /mo
Active
168 Prentice AVE Sault Ste. Marie, ON P6C4P9
2,500 SqFt
UPDATED:
Key Details
Property Type Multi-Family
Listing Status Active
Purchase Type For Sale
Square Footage 2,500 sqft
Price per Sqft $139
Subdivision Sault Ste. Marie
MLS® Listing ID SM250914
Year Built 1959
Source Sault Ste. Marie Real Estate Board
Property Description
This fully vacant and exceptionally well-maintained west-end duplex is a rare opportunity for first-time buyers, multi-generational families, or savvy investors. Both spacious units feature hard to find three bedrooms and are in move-in-ready condition, allowing you to set your own rents or live in one unit while generating income from the other. Zoned as a triplex, there's clear potential to develop a third unit with the proper approvals — making this a smart financial investment with strong cash flow and future upside. Additional highlights include separate hydro meters, a detached wired garage, two driveways, and a fenced yard — all located in a desirable neighbourhood. Don't miss your chance to secure long-term value! (id:24570)
Location
Province ON
Rooms
Kitchen 0.0
Interior
Heating Baseboard heaters
Exterior
Parking Features No
Fence Fenced yard
View Y/N No
Private Pool No
Building
Story 2
Sewer Municipal sewage system
Others
Virtual Tour https://youtu.be/lnS6D0J4E3E







