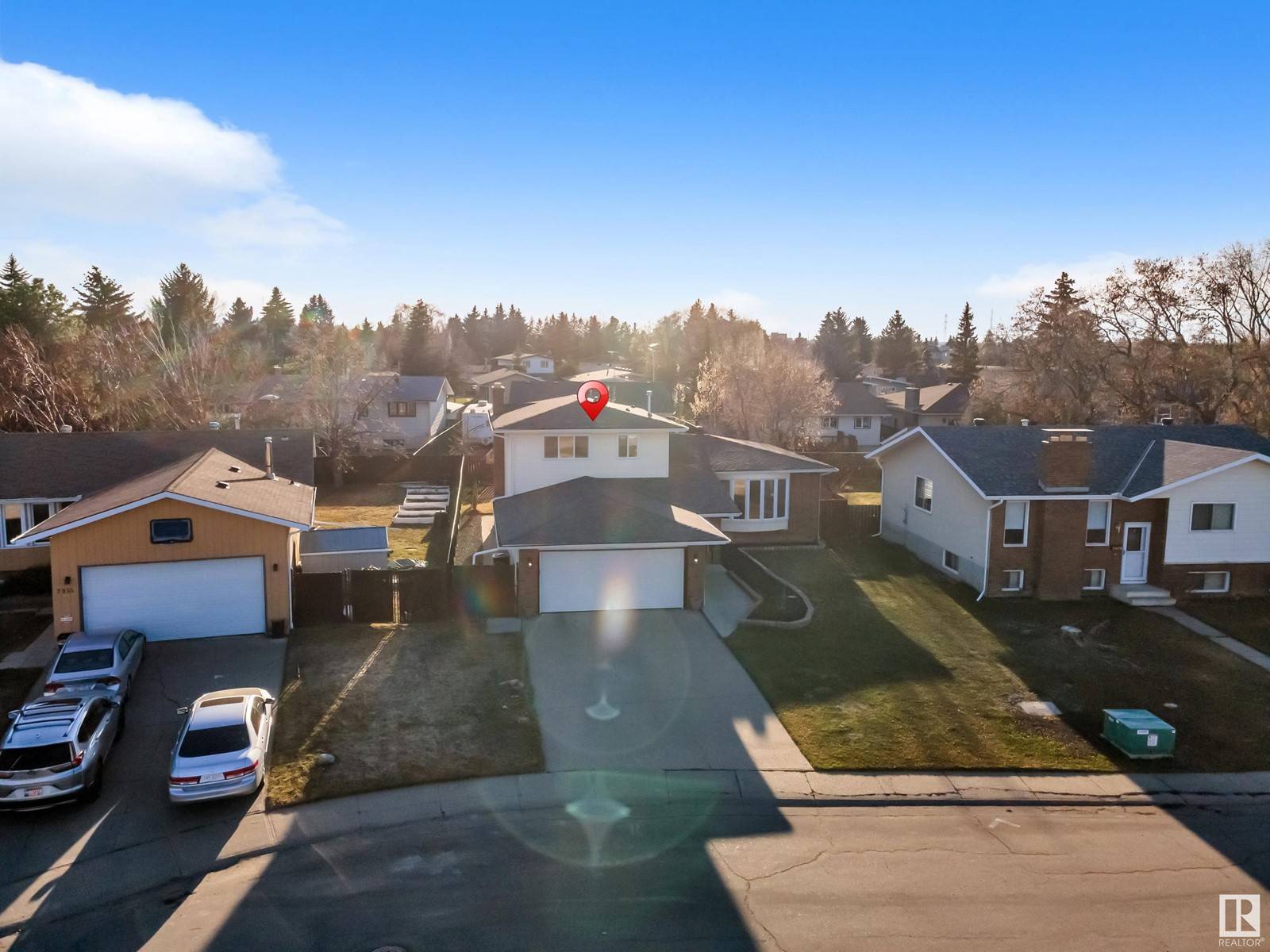2404 80 ST NW Edmonton, AB T6K3P6
5 Beds
4 Baths
1,909 SqFt
UPDATED:
Key Details
Property Type Single Family Home
Sub Type Freehold
Listing Status Active
Purchase Type For Sale
Square Footage 1,909 sqft
Price per Sqft $314
Subdivision Meyonohk
MLS® Listing ID E4433901
Bedrooms 5
Half Baths 1
Year Built 1979
Lot Size 6,530 Sqft
Acres 0.14991637
Property Sub-Type Freehold
Source REALTORS® Association of Edmonton
Property Description
Location
Province AB
Rooms
Kitchen 1.0
Extra Room 1 Basement 4.09 m X 3.66 m Bedroom 5
Extra Room 2 Basement 6.72 m X 4.48 m Recreation room
Extra Room 3 Main level 5.49 m X 4.02 m Living room
Extra Room 4 Main level 2.75 m X 3.6 m Dining room
Extra Room 5 Main level 4.17 m X 3.6 m Kitchen
Extra Room 6 Main level 3.79 m X 3.65 m Family room
Interior
Heating Forced air
Exterior
Parking Features Yes
Fence Fence
View Y/N No
Private Pool No
Others
Ownership Freehold







