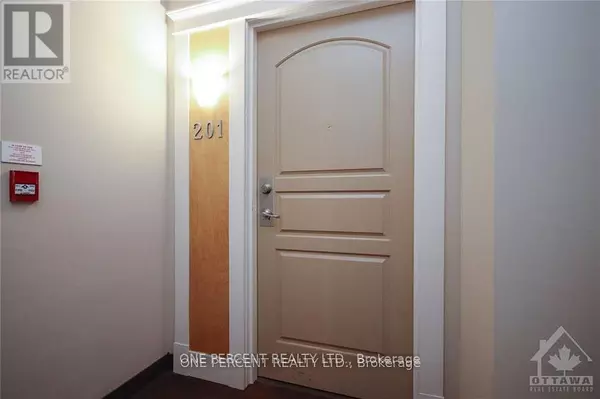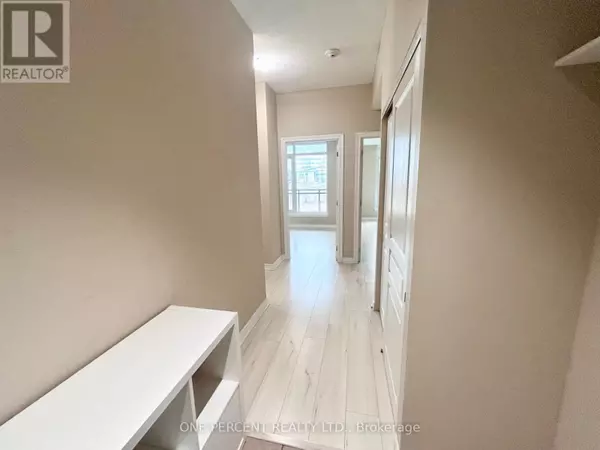100 ROGER GUINDON AVE #201 Ottawa, ON K1G3Z7
2 Beds
2 Baths
900 SqFt
UPDATED:
Key Details
Property Type Condo
Sub Type Condominium/Strata
Listing Status Active
Purchase Type For Sale
Square Footage 900 sqft
Price per Sqft $533
Subdivision 3602 - Riverview Park
MLS® Listing ID X12098301
Bedrooms 2
Condo Fees $701/mo
Property Sub-Type Condominium/Strata
Source Ottawa Real Estate Board
Property Description
Location
Province ON
Rooms
Kitchen 1.0
Extra Room 1 Main level 3.35 m X 2.61 m Kitchen
Extra Room 2 Main level 2.81 m X 3.07 m Bedroom
Extra Room 3 Main level 3.2 m X 3.93 m Living room
Extra Room 4 Main level 3.04 m X 4.41 m Primary Bedroom
Extra Room 5 Main level 2 m X 2.51 m Bathroom
Extra Room 6 Main level 1.65 m X 2.43 m Bathroom
Interior
Heating Forced air
Cooling Ventilation system
Exterior
Parking Features Yes
Community Features Pet Restrictions, Community Centre
View Y/N No
Total Parking Spaces 1
Private Pool No
Others
Ownership Condominium/Strata







