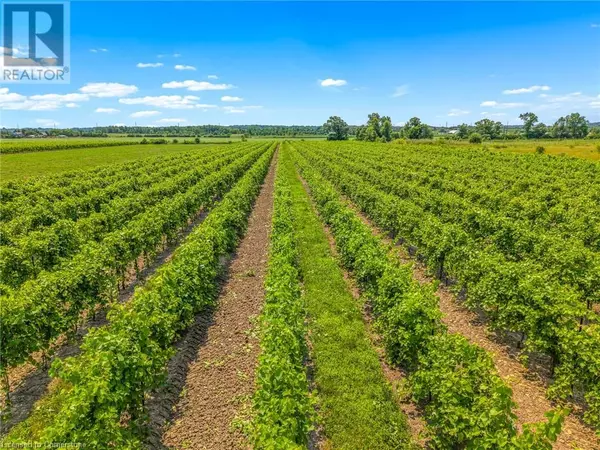501 LINE 7 Road Niagara-on-the-lake, ON L0S1J0
4 Beds
3 Baths
2,200 SqFt
UPDATED:
Key Details
Property Type Single Family Home
Sub Type Freehold
Listing Status Active
Purchase Type For Sale
Square Footage 2,200 sqft
Price per Sqft $1,272
Subdivision 105 - St. Davids
MLS® Listing ID 40715325
Style 2 Level
Bedrooms 4
Half Baths 1
Lot Size 20.220 Acres
Acres 20.22
Property Sub-Type Freehold
Source Cornerstone - Hamilton-Burlington
Property Description
Location
Province ON
Rooms
Kitchen 1.0
Extra Room 1 Second level 13'2'' x 18'4'' Primary Bedroom
Extra Room 2 Second level 6'8'' x 12'10'' Full bathroom
Extra Room 3 Second level 13'6'' x 12'1'' Bedroom
Extra Room 4 Second level 13'5'' x 14'3'' Bedroom
Extra Room 5 Second level 8'1'' x 7'6'' 4pc Bathroom
Extra Room 6 Basement 16'7'' x 15'4'' Utility room
Interior
Heating Forced air,
Cooling Central air conditioning
Fireplaces Number 1
Exterior
Parking Features Yes
Community Features Quiet Area
View Y/N No
Total Parking Spaces 21
Private Pool No
Building
Story 2
Sewer Septic System
Architectural Style 2 Level
Others
Ownership Freehold







