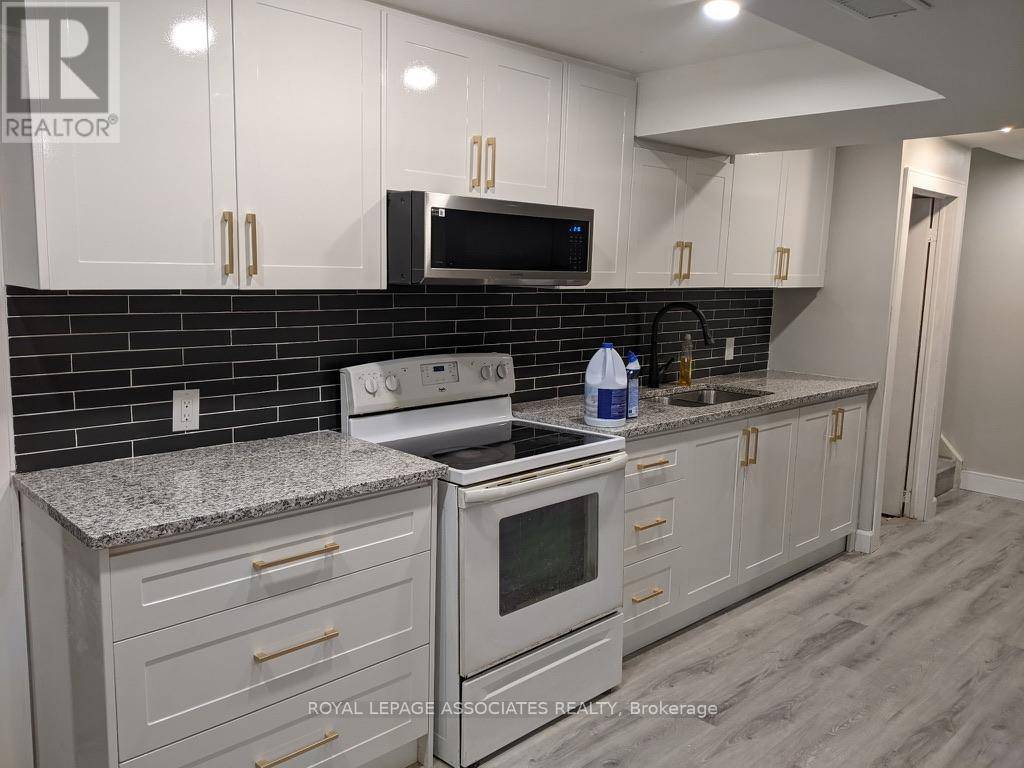REQUEST A TOUR If you would like to see this home without being there in person, select the "Virtual Tour" option and your agent will contact you to discuss available opportunities.
In-PersonVirtual Tour
$ 2,200
New
33 CHAPMAN DRIVE Ajax (central), ON L1T3C4
2 Beds
1 Bath
UPDATED:
Key Details
Property Type Single Family Home
Sub Type Freehold
Listing Status Active
Purchase Type For Rent
Subdivision Central
MLS® Listing ID E12071801
Bedrooms 2
Originating Board Toronto Regional Real Estate Board
Property Sub-Type Freehold
Property Description
Welcome to 33 Chapman Drive - a beautifully renovated lower-level 2-bedroom apartment in the heart of Ajax Central. This bright and spacious unit features stylish laminate flooring throughout, a modern eat-in kitchen with updated appliances, and a cozy living room. Both bedrooms are generously sized, and the upgraded 4-piece bathroom includes a spacious shower. Located in a family-friendly neighborhood, this home is just steps from Bradley Park, offering unique climbing structures and green space to enjoy. Outdoor lovers will appreciate the nearby Bradley Park Trail - perfect for walking, jogging, or biking. Commuters will love the 2-minute walk to public transit and being just minutes from Hwy 401, making getting around easy. Downtown Whitby is only a 5-minute drive away, offering a vibrant mix of shops, dining, and culture. You'll also find schools, playgrounds, and recreational trails nearby - ideal for both families and working professionals. Modern comfort, unbeatable location, and thoughtful renovations - this one checks all the boxes. (id:24570)
Location
Province ON
Rooms
Kitchen 1.0
Extra Room 1 Basement 3.45 m X 3.35 m Bedroom
Extra Room 2 Basement 4.5 m X 3.4 m Bedroom 2
Extra Room 3 Basement 2 m X 2 m Bathroom
Extra Room 4 Basement 4.25 m X 4.25 m Kitchen
Extra Room 5 Basement 5.19 m X 4.25 m Living room
Interior
Heating Forced air
Cooling Central air conditioning
Exterior
Parking Features No
Fence Fenced yard
View Y/N No
Total Parking Spaces 1
Private Pool No
Building
Story 2
Sewer Sanitary sewer
Others
Ownership Freehold
Acceptable Financing Monthly
Listing Terms Monthly







