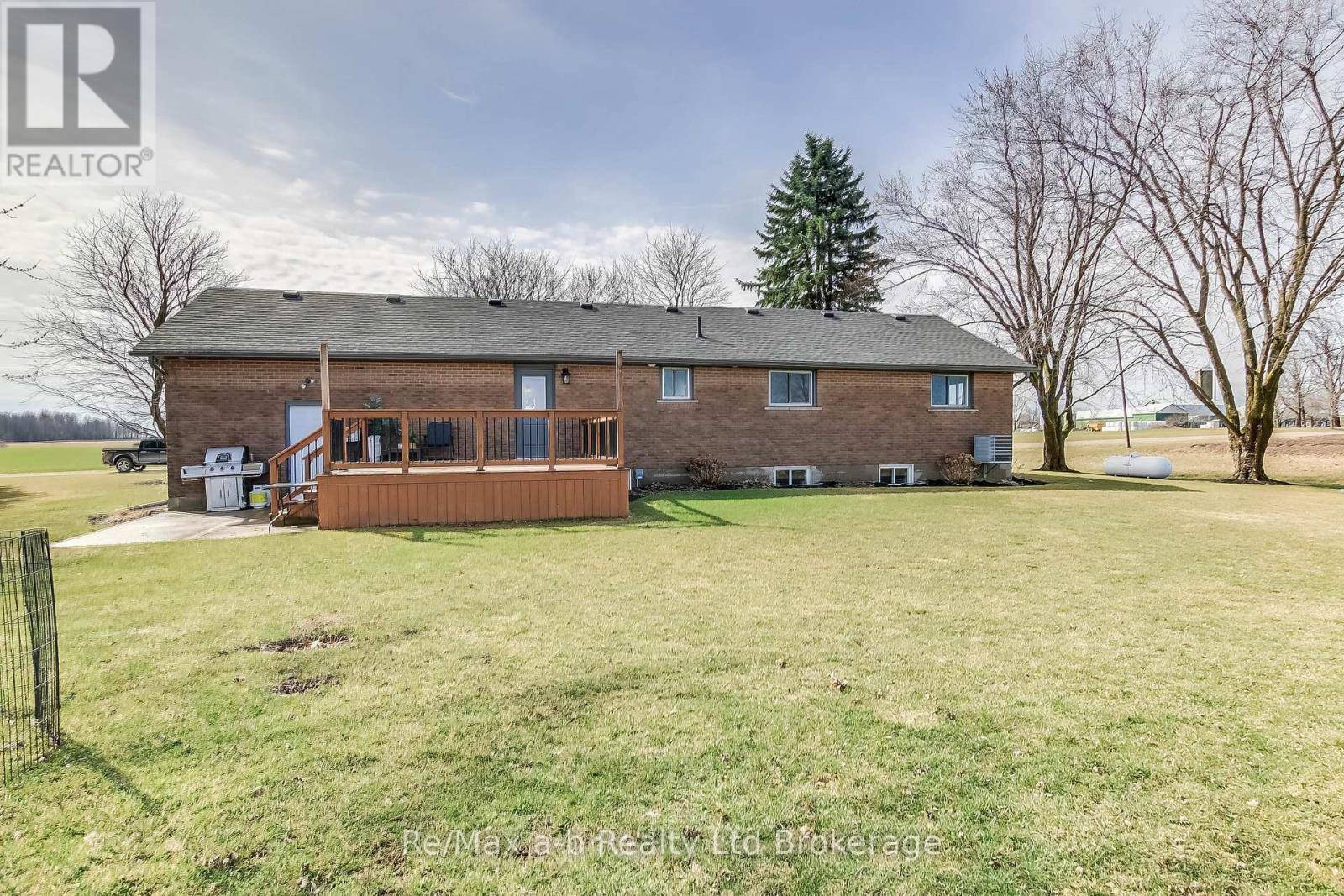485527 FIREHALL ROAD Norwich, ON N4S7V8
3 Beds
2 Baths
1,100 SqFt
UPDATED:
Key Details
Property Type Single Family Home
Sub Type Freehold
Listing Status Active
Purchase Type For Sale
Square Footage 1,100 sqft
Price per Sqft $844
Subdivision Rural Norwich
MLS® Listing ID X12066659
Style Bungalow
Bedrooms 3
Originating Board Woodstock Ingersoll Tillsonburg and Area Association of REALTORS® (WITAAR)
Property Sub-Type Freehold
Property Description
Location
Province ON
Rooms
Kitchen 1.0
Extra Room 1 Basement 3.78 m X 3.61 m Bedroom 3
Extra Room 2 Basement 1.7 m X 3.06 m Bathroom
Extra Room 3 Basement 9.13 m X 8.7 m Recreational, Games room
Extra Room 4 Basement 3.8 m X 3.09 m Utility room
Extra Room 5 Main level 5.68 m X 4.08 m Kitchen
Extra Room 6 Main level 5.68 m X 3.61 m Dining room
Interior
Heating Forced air
Cooling Central air conditioning
Fireplaces Number 2
Exterior
Parking Features Yes
View Y/N Yes
View View
Total Parking Spaces 4
Private Pool No
Building
Story 1
Sewer Septic System
Architectural Style Bungalow
Others
Ownership Freehold







