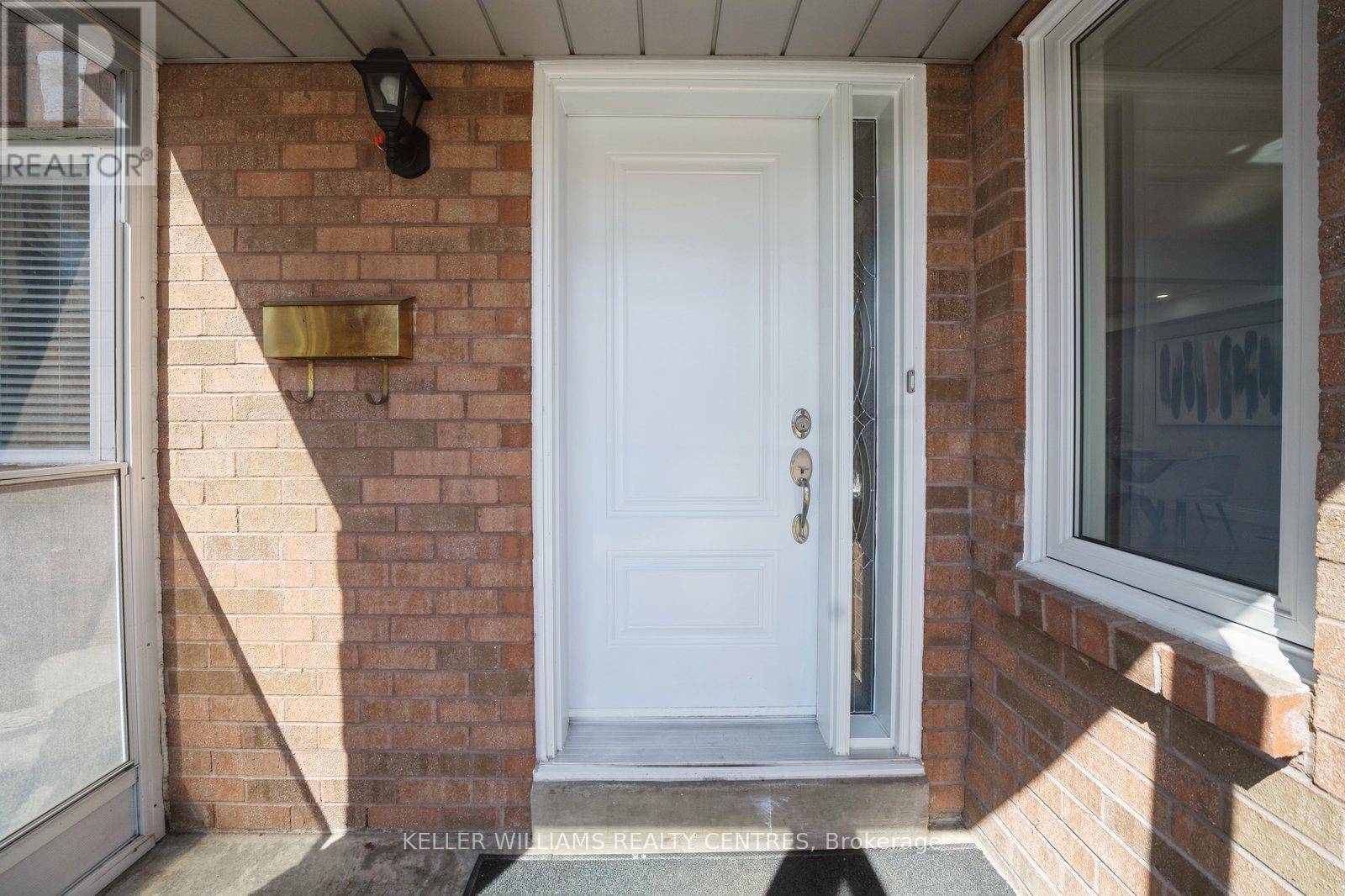1485 MAJOR OAKS ROAD Pickering (brock Ridge), ON L1X2N6
4 Beds
4 Baths
UPDATED:
Key Details
Property Type Townhouse
Sub Type Townhouse
Listing Status Active
Purchase Type For Sale
Subdivision Brock Ridge
MLS® Listing ID E12058981
Bedrooms 4
Half Baths 1
Originating Board Toronto Regional Real Estate Board
Property Sub-Type Townhouse
Property Description
Location
Province ON
Rooms
Kitchen 1.0
Extra Room 1 Second level 4.99 m X 3.52 m Primary Bedroom
Extra Room 2 Second level 3.36 m X 3.03 m Bedroom 2
Extra Room 3 Second level 3.56 m X 3.03 m Bedroom 3
Extra Room 4 Basement 3.72 m X 3.45 m Den
Extra Room 5 Main level 6.08 m X 5 m Family room
Extra Room 6 Main level 6.08 m X 3.31 m Dining room
Interior
Heating Forced air
Cooling Central air conditioning
Flooring Hardwood
Exterior
Parking Features Yes
Fence Fenced yard
View Y/N Yes
View View
Total Parking Spaces 3
Private Pool No
Building
Lot Description Landscaped
Story 2
Sewer Sanitary sewer
Others
Ownership Freehold
Virtual Tour https://player.vimeo.com/video/1071934947?title=0&byline=0&portrait=0&badge=0&autopause=0&player_id=0&app_id=58479







