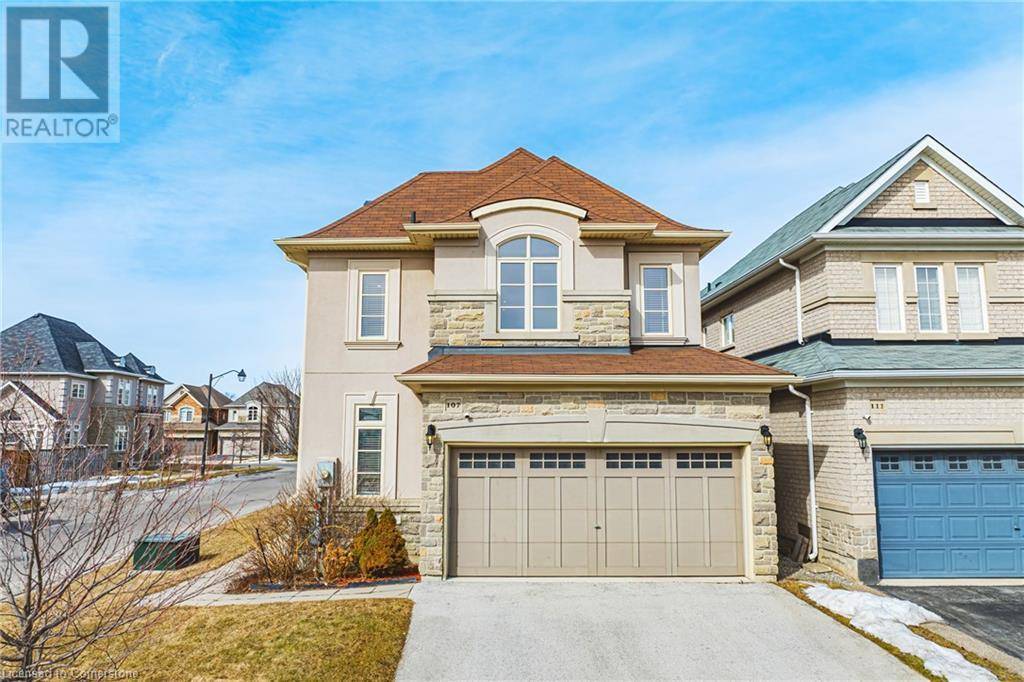107 HAZELTON Avenue Hamilton, ON L9B0E9
4 Beds
3 Baths
2,062 SqFt
UPDATED:
Key Details
Property Type Single Family Home
Sub Type Freehold
Listing Status Active
Purchase Type For Sale
Square Footage 2,062 sqft
Price per Sqft $533
Subdivision 167 - Sheldon/Mewburn
MLS® Listing ID 40706166
Style 2 Level
Bedrooms 4
Half Baths 1
Originating Board Cornerstone - Hamilton-Burlington
Year Built 2014
Property Sub-Type Freehold
Property Description
Location
Province ON
Rooms
Kitchen 1.0
Extra Room 1 Second level Measurements not available 4pc Bathroom
Extra Room 2 Second level Measurements not available 5pc Bathroom
Extra Room 3 Second level 10'6'' x 9'2'' Bedroom
Extra Room 4 Second level 10'6'' x 13'0'' Bedroom
Extra Room 5 Second level 12'8'' x 11'2'' Bedroom
Extra Room 6 Second level 14'0'' x 12'0'' Primary Bedroom
Interior
Heating Forced air
Cooling Central air conditioning
Exterior
Parking Features Yes
Community Features School Bus
View Y/N No
Total Parking Spaces 4
Private Pool No
Building
Story 2
Sewer Municipal sewage system
Architectural Style 2 Level
Others
Ownership Freehold
Virtual Tour https://viralrealestate.media/107-hazelton-ave







